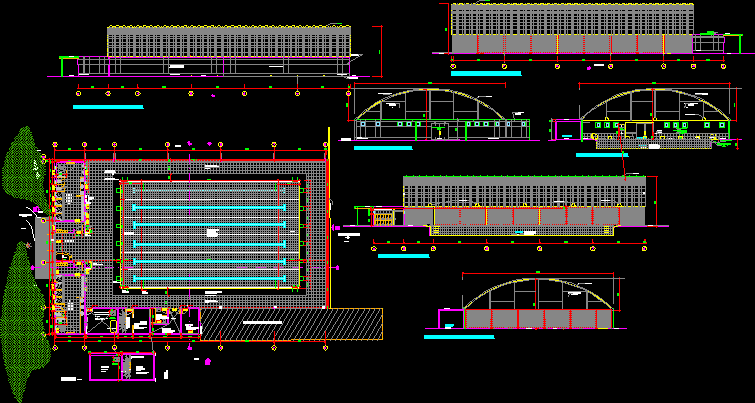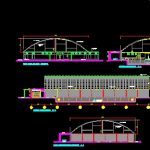
Swimming Pool Discapacity DWG Section for AutoCAD
Swimming pool discapacity people – Plants – Sections – Elevations
Drawing labels, details, and other text information extracted from the CAD file (Translated from Spanish):
longitudinal, pool, in rear elevation, existing, in front elevation, fixed glass with aluminum structure, arch roof cover, plastified canvas with aluminized nylon eyelets with nylon cord, existing sports slab, building a floor, Deposit, warehouse, entry, quarter, heater room, gas tank, cistern, s.s.h.h women’s dressing rooms, s.s.h.h men’s dressing rooms, pending, machine room, basement, start of plucking, pool bottom, floor: ceramico color celeste with black walls: color celeste, floor: ceramic high traffic non-slip gray, shower, pool, tank, topic, of tank, floor: cement half bruise, floor: ceramic high traffic non-slip gray, floor: pool edge finished with gray washed terrazzo, c.p. see, change of floor see, see, bar, Pool Poo, pool, warehouse, entry, finished: painted, finish: flat against the floor, fixed glass with aluminum structure, arch roof cover, see, high relief frame, floor: pool edge finished with gray washed terrazzo, change of floor see, fixed glass with aluminum structure, arch roof cover, sport slab, edification, plastified canvas with aluminized nylon eyelets with nylon cord, in lateral elevation, plastified canvas with aluminized nylon eyelets with nylon cord, in lateral elevation, plastified canvas with aluminized nylon eyelets with nylon cord, arch roof cover, longitudinal, pending, floor: ceramico color celeste with black walls: color celeste, finished: painted, tarragated wall, finishing: polished cement, plastified canvas with aluminized nylon eyelets with nylon cord, burnished according to sight, burnished according to sight, laminated glass partition, bell-type luminaire, existing sidewalk delivery, drinker, a.inox., see, staircase met, anchor pennants, see, c.p., see, wash basin, shower, bell-type luminaire, floor: semi-solid cement, start of plucking, pool rest, machine room, board of const., c.p. see, board of const., existing fence, ceiling painted walls painted, polished cement floor, bruna, polished cement floor, bruna, polished cement floor, bruna, polished cement floor, bruna, polished cement floor, bruna, polished cement floor, bruna, j.d.c, review, flat, drawing, m.c.h, date, scale, description, topographical survey, Location, draft, recreational area extension, av monte de los olivos santiago de lima
Raw text data extracted from CAD file:
| Language | Spanish |
| Drawing Type | Section |
| Category | Pools & Swimming Pools |
| Additional Screenshots |
 |
| File Type | dwg |
| Materials | Aluminum, Glass |
| Measurement Units | |
| Footprint Area | |
| Building Features | Pool |
| Tags | autocad, DWG, elevations, people, piscina, piscine, plants, POOL, schwimmbad, section, sections, swimming, swimming pool |
