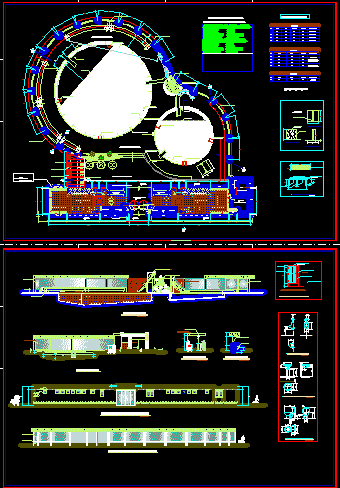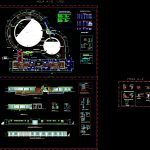
Swimming Pool DWG Section for AutoCAD
Swimming Pool – Plants – Sections – Details
Drawing labels, details, and other text information extracted from the CAD file (Translated from Spanish):
Water curtain, see detail sheet, galvanized pipe, iron sauce, with tube connection, go camera recirculation, fireplace duct, common dressing, ticket office, cabinets, common dressing, service, cabinets, kitchen, entrance hall, sidewalk, swimming pools, swimming pool adults, swimming pools children, terrace, ss.hh., locker room, Cafeteria, cat stair, see detail sheet, cat stair, see detail sheet, cat stair, see detail sheet, children’s slide, see detail sheet, podium see detail, cat stair, see detail sheet, cat stair, see detail sheet, cat stair, see detail sheet, cat stair, see detail sheet, podium see detail, flying projection, common dressing, cabinets, common dressing, cabinets, Cafeteria, meson, kitchen, laundry, non-slip ceramic floor, mosaic type cuprica de, swimming pool adults, pool plus sea water, wall background, ceramic floor, expansion joint, children’s well, pool plus sea water, wall background, ceramic floor, flying projection, floor terrazzo venetian with platinum, aluminum in red cloths, meson, tempered tempered glass, laundry, sidewalk, entrance hall, sidewalk, water level, overflow, cat stair, tempered glass, curvex crystals, cut, scale:, cut, scale:, Street, sidewalk, ss.hh., sidewalk, water level, cat stair, uneven floor of average of, masonry wall with, masonry wall, stairway cut, stairway plant, stainless steel tube of, stair lift, detail of cat ladders adult pool, scale:, stairway cut, stainless steel tube of, stair lift, detail of stairs cat pool children, scale:, shock absorber, metal plate, bolts, scale:, iron clamps, trampoline detail, scale:, with anchor bolts, overflow detail, scale:, upper pool edge, water level, podium detail, scale:, expansion joint, cedar wood structure iquitos, fireplace duct, canvas umbrellas, Water curtain, see detail, enrocado, fractured rock face, representative allegory, of the marine fauna, cedar wood beam, cut, scale:, simple concrete, masonry wall, simple concrete, cut, scale:, curvex crystals, concrete, rear lift, scale:, common showers, dilatation meeting, quarter, sidewalk, sidewalk, ss.hh. ladies, ss.hh. males, common showers, White color, toilet siphon jet, White color, toilet siphon jet, White color, toilet siphon jet, White color, toilet siphon jet, White color, toilet siphon jet, White color, toilet siphon jet, White color, toilet siphon jet, White color, toilet siphon jet, ceramic floor of rustic, board of, zocalo, board of, wall, primer oil matt paint, flat, primer oil matt paint, detail of finishes, boleteria administration, partition of triplay, plywood, service, first aid kit, main lift, scale:, main lift, scale:, vain table, width, high, windows, alfeizer, quantity, observations, moduglas glass, kind, moduglas glass, width, high, doors, quantity, observations, kind, rebound board
Raw text data extracted from CAD file:
| Language | Spanish |
| Drawing Type | Section |
| Category | Pools & Swimming Pools |
| Additional Screenshots |
 |
| File Type | dwg |
| Materials | Aluminum, Concrete, Glass, Masonry, Steel, Wood |
| Measurement Units | |
| Footprint Area | |
| Building Features | Pool, Fireplace, Car Parking Lot |
| Tags | autocad, details, DWG, piscina, piscine, plants, POOL, schwimmbad, section, sections, swimming, swimming pool |
