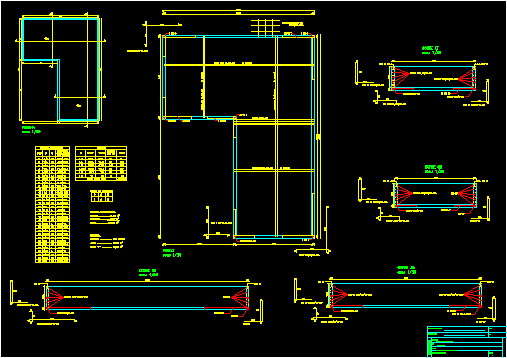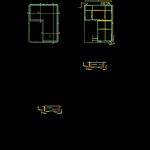ADVERTISEMENT

ADVERTISEMENT
Swimming Pool DWG Section for AutoCAD
Plants – Sections – Elevations
Drawing labels, details, and other text information extracted from the CAD file (Translated from Portuguese):
pos, pos, pos, pos, pos, pos, pos, pos, pos, pos, pos, pos, pos, pos, pos, pos, pos, pos, concrete trace, total weight, comp, summary, bars, Weight, pos, total, unit, compresses., iron ratio, concrete volume, material, cement bags, sand …………………., brita, cut and, esc .:, pool, esc .:, creates, leaf, cpf, project, detail, title, use, owner, background cuts, structural design, residential, technical manager, bottom, esc .:, cd cut, esc .:, cut ab, esc .:, cut gh, esc .:
Raw text data extracted from CAD file:
| Language | Portuguese |
| Drawing Type | Section |
| Category | Pools & Swimming Pools |
| Additional Screenshots |
 |
| File Type | dwg |
| Materials | Concrete |
| Measurement Units | |
| Footprint Area | |
| Building Features | Pool, Car Parking Lot |
| Tags | autocad, DWG, elevations, piscina, piscine, plants, POOL, schwimmbad, section, sections, swimming, swimming pool |
ADVERTISEMENT

