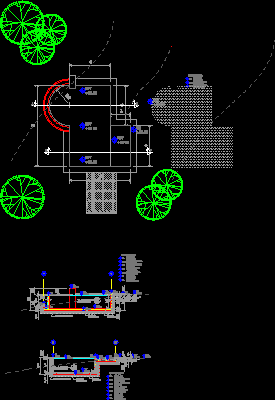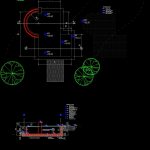
Swimming Pool DWG Section for AutoCAD
Swimming pool with considerable height for family atmosphere- Plant – Section – Measures
Drawing labels, details, and other text information extracted from the CAD file (Translated from Spanish):
letter, architectic plant, esc:, plan no., pre-project alberca allende, property, Location, plane of:, draft, monterrey mexico, arq. victor h. heron towers, approved, recreational architecture, arq. victor h. heron towers, June, arq. victor h. heron towers, arq. claudia d. fonseca war, drawing:, revised:, date:, everblue, Simon Bolivar, cabbage. miter center, npt, npt., nb., nba., nea., npt., nb., nr., npt., nr., nnt., npt., nea., nba., nb., nnt., npt., nea., npt., nb., inland landfill, poor concrete template, ready mixed concrete, vrs. of cms. in both ways, vrs. of cms. in both ways, inland landfill, poor concrete template, ready mixed concrete, npt, symbology, npt., nnt., nb., nba., finished floor level, natural level of terrain, bench level, pool level, water mirror level, nea., np., template level, np., template level, np., nb., bench level, nba., pool level, nea., water mirror level, npt., finished floor level, natural level of terrain, nnt., symbology, nb., bench level, npt., finished floor level, natural level of terrain, nnt., overflow level, nr., overflow level, nr.
Raw text data extracted from CAD file:
| Language | Spanish |
| Drawing Type | Section |
| Category | Pools & Swimming Pools |
| Additional Screenshots |
 |
| File Type | dwg |
| Materials | Concrete |
| Measurement Units | |
| Footprint Area | |
| Building Features | Pool, Car Parking Lot |
| Tags | autocad, DWG, Family, height, Measures, piscina, piscine, plant, POOL, schwimmbad, section, swimming, swimming pool |
