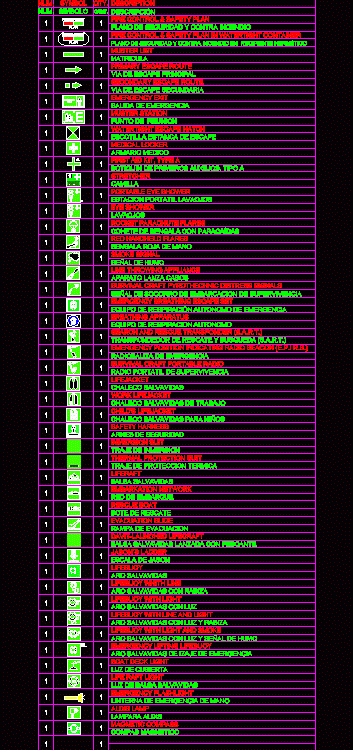
Symbols Omi DWG Block for AutoCAD
Symbols adopted by the IMO; used in planes and fire safety on ships.
Drawing labels, details, and other text information extracted from the CAD file (Translated from Spanish):
thermal protection, plan, emergency, exit, primary escape route, main escape route, secondary escape route, secondary escape route, emergency radio beacon, first aid kit, type a, first aid kit, type a, portable eye shower, portable eyewash station, survival craft portable radio, portable survival radio, emergency breathing equipment, emergency breathing escape set, breathing apparatus, safety and fireproof in airtight container, self-contained breathing apparatus, muster list, registration, eye shower, eyewash, medical cabinet, evacuation slide, evacuation ramp, survival craft pyrothechnic distress signals, survival ship distress signal, lifebuoy with light, lifebuoy with light, lifebuoy whith line, lifebuoy with rabiza, lifebuoy, lifebuoy , lifebuoy with light and smoke, lifebuoy with light and smoke signal, davit-launched lifecraft, life raft launched with davit, rescue boat, rescue boat, embarkation network, boarding system, muster station, meeting point, emergency exit, emergency exit, work lifejacket, work lifejacket, child’s lifejacket, children’s lifejacket, safety harness, safety harness, immersion suit, immersion suit, boat deck light, deck light, life raft light, life raft light, medical locker, emergency flashlight, hand emergency flashlight, rocket parachute flares, parachute flare rocket, handheld network flares, red hand flare, smoke signal, smoke signal, line throwing appliance, device launches ropes, stretcher, stretcher, lifejacket, lifejacket, lifebuoy with line and light, lifebuoy with light and rabiza, liferaft, life raft, watertight escape hatch , leakproof escape hatch, aldis lamp, aldis lamp, magnetic compass, magnetic compass, emergency lifting lifebuoy, emergency hoist, safety and fire prevention the one of jason, thermal protection suit, suit of thermal protection, description, description, num.
Raw text data extracted from CAD file:
| Language | Spanish |
| Drawing Type | Block |
| Category | Symbols |
| Additional Screenshots |
 |
| File Type | dwg |
| Materials | Other |
| Measurement Units | Metric |
| Footprint Area | |
| Building Features | Deck / Patio |
| Tags | autocad, block, coat, DWG, fire, normas, normen, PLANES, revestimento, safety, schilder, ships, Signage, SIGNS, standards, symbolism, symbols |
