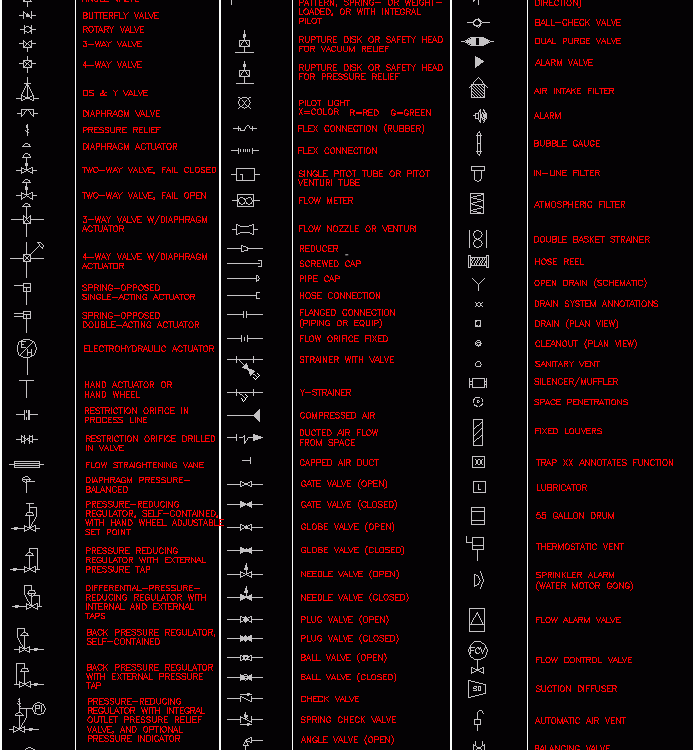
Symbols For Process Instrumentation And Flow Design Diagrams DWG Block for AutoCAD
Symbols for Process Instrumentation Drawings and Flow Design Diagrams.
Drawing labels, details, and other text information extracted from the CAD file:
double-acting actuator, vacuum relief valve, safety valve, pressure relief or, flow direction, pressure indicator, valve, and optional, outlet pressure relief, regulator with integral, pressure-reducing, with external pressure, back pressure regulator, self-contained, back pressure regulator,, internal and external, reducing regulator with, differential-pressure-, tap, taps, diaphragm pressure-, pressure tap, regulator with external, pressure reducing, with hand wheel adjustable, regulator, self-contained,, flow straightening vane, restriction orifice drilled, process line, restriction orifice in, hand wheel, hand actuator or, electrohydraulic actuator, set point, balanced, in valve, for pressure relief, rupture disk or safety head, for vacuum relief, pilot, loaded, or with integral, pattern, spring- or weight-, valve, straight-through, pressure relief or safety, spring-opposed, single-acting actuator, two-way valve, fail open, diaphragm actuator, two-way valve, fail closed, pressure relief, diaphragm valve, actuator, rotary valve, angle valve, butterfly valve, not used, symbol, description, flow meter, venturi tube, single pitot tube or pitot, flow nozzle or venturi, pilot light, flex connection, capped air duct, compressed air, ducted air flow from space, strainer with valve, alarm valve, dual purge valve, ball-check valve, spring check valve, drain system annotations, sprinkler alarm, flow alarm valve, lubricator, trap xx annotates function, thermostatic vent, fixed louvers, hose reel, space penetrations, sanitary vent, double basket strainer, alarm, atmospheric filter, in-line filter, bubble gauge, air intake filter, flow control valve, suction diffuser, automatic air vent, fcv, gas plug, balancing valve
Raw text data extracted from CAD file:
| Language | English |
| Drawing Type | Block |
| Category | Symbols |
| Additional Screenshots |
 |
| File Type | dwg |
| Materials | Other |
| Measurement Units | Metric |
| Footprint Area | |
| Building Features | |
| Tags | autocad, block, coat, Design, diagrams, drawings, DWG, flow, instrumentation, normas, normen, piping, process, revestimento, schilder, SIGNS, standards, symbols, valve |

