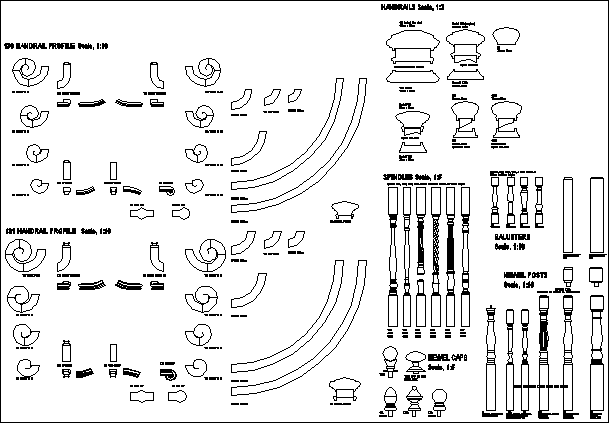
Systems Of Passes Hand To Armer Handrails DWG Block for AutoCAD
System of baister and baluster in lathed wood to arm rails
Drawing labels, details, and other text information extracted from the CAD file:
handrail profile, volute lh, lionsclaw, mitre cap, end cap, falling wreath lh, falling wreath rh, mitre cap, end cap, rad, volute rh, handrail profile, rad, volute rh, rad, volute rh, rad, handrail profile, falling wreath lh, lionsclaw, falling wreath rh, rad, volute rh, rad, balusters, note are complete newels, newel posts, standard extended bases available, newel caps, newel size, cap to suit, acorn, round, ex. ex., volute newel posts available in, with choice of acorn or ball cap, available only, newel posts available in, reeded newel posts available in, large newel post, available in, available for ex. ex. newels, head extra, long base available for both ex. newels, long base available for both ex. newels, spindle size, handrail, spindles, baserail, handrail, balluster size, baserail, spindle size, handrail, handrails, handrail, spindle size, spindles available in lengths., balusters available in lengths.
Raw text data extracted from CAD file:
| Language | English |
| Drawing Type | Block |
| Category | Stairways |
| Additional Screenshots |
 |
| File Type | dwg |
| Materials | Wood |
| Measurement Units | |
| Footprint Area | |
| Building Features | |
| Tags | arm, armer, autocad, baluster, block, degrau, DWG, échelle, escada, escalier, étape, hand, handrails, ladder, leiter, passes, rails, staircase, stairway, step, stufen, system, systems, treppe, treppen, Wood |
