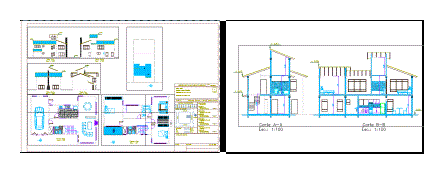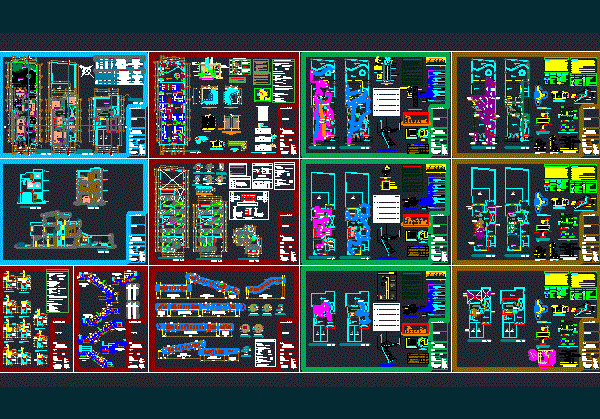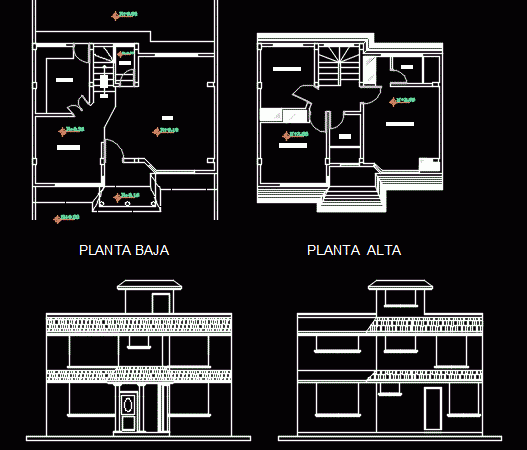
Detached House DWG Plan for AutoCAD
THIS IS A FAMILY HOUSE WITH A SEMI – BASEMENT FOR GARAGE. FLOOR PLANS AND DETAILS STRUCTURE FACHADAS COURT. Drawing labels, details, and other text information extracted from the CAD…

THIS IS A FAMILY HOUSE WITH A SEMI – BASEMENT FOR GARAGE. FLOOR PLANS AND DETAILS STRUCTURE FACHADAS COURT. Drawing labels, details, and other text information extracted from the CAD…

Accommodation 2 floors. Planes plants; views. Drawing labels, details, and other text information extracted from the CAD file (Translated from Spanish): made by coconut, municipal approval, municipality of san carlos…

Single Family 2 story. Plants – Views – Cortes – Medical Facilities – Electrical Installations – Structures – Detail Staircase – Foundations Drawing labels, details, and other text information extracted…

DETACHED HOUSE.2 LEVELS; FRONT FACADE; REAR FRONT; GROUND FLOOR;HIGH FLOOR Drawing labels, details, and other text information extracted from the CAD file (Translated from Spanish): ground floor, first floor, front…

Architectural plans; home remodeling a plant two plants; with 3 bedrooms; kitchen; dining room; tv leaves and wash and iron; includes architectural details wooden kitchen with island; architectural sections and…
