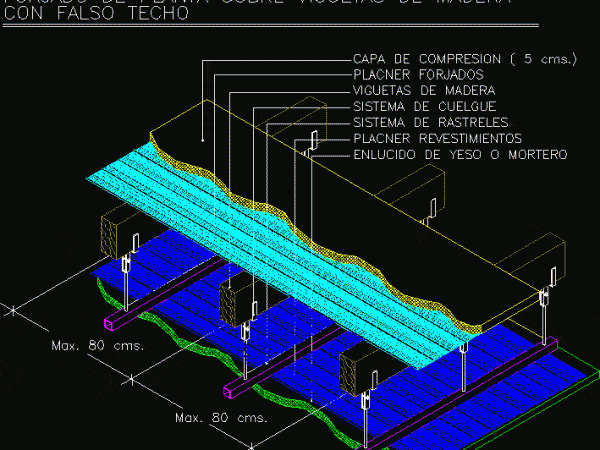
Ceiling DWG Block for AutoCAD
This file is of a wall REHABILITATION file found in AutoCAD Drawing labels, details, and other text information extracted from the CAD file (Translated from Spanish): plastering plaster mortar, placner…

This file is of a wall REHABILITATION file found in AutoCAD Drawing labels, details, and other text information extracted from the CAD file (Translated from Spanish): plastering plaster mortar, placner…
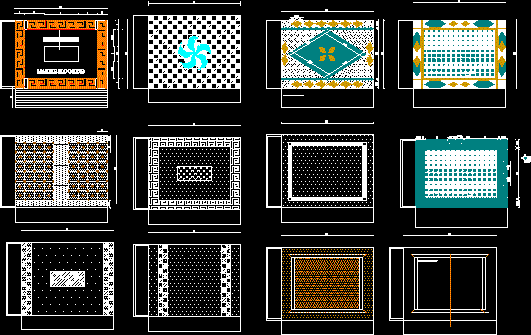
Details of false ceilings Drawing labels, details, and other text information extracted from the CAD file: gothic house, line, lvl, floor lvl, terrace floor lvl, elevation side elevation, floor plan,…
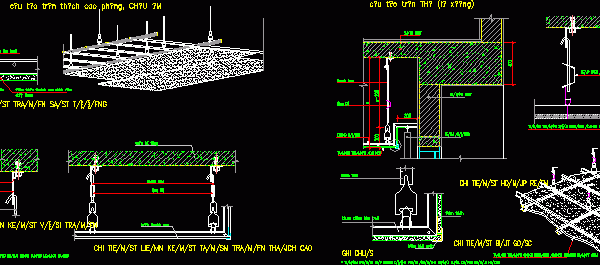
plaster ceiling details Drawing labels, details, and other text information extracted from the CAD file (Translated from Vietnamese): frame of kim loaji, rails, tasm hit thajch cao chiju arm, TASM…
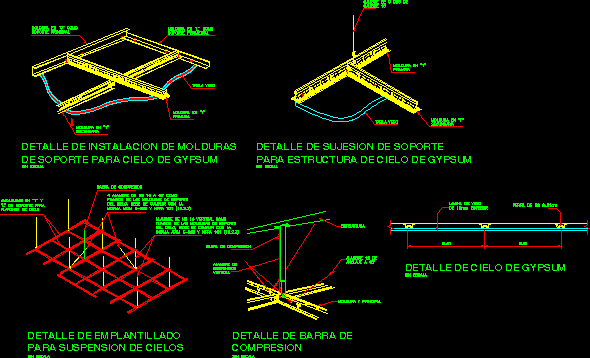
Details contructed for the correct installation of gypsum ceilings. Drawing labels, details, and other text information extracted from the CAD file (Translated from Spanish): hg profile, of thickness, gypsum board,…
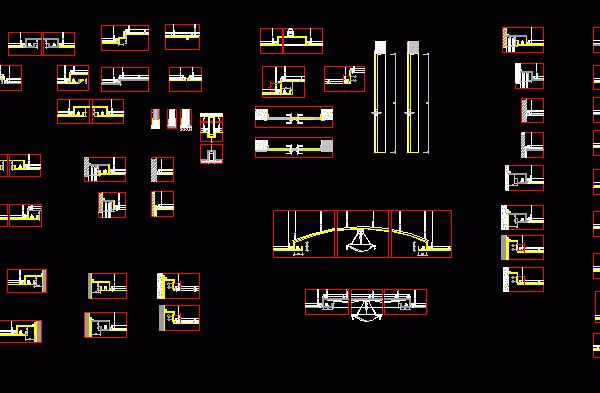
False ceiling detailed with elevation and sections. Drawing labels, details, and other text information extracted from the CAD file: page:, sheet, scale:, date:, version, director:, designer:, checked by:, drawn by:,…
