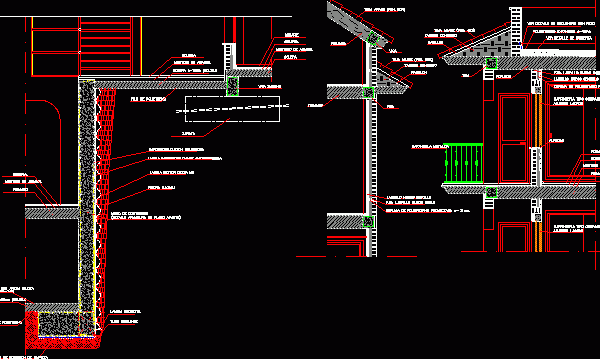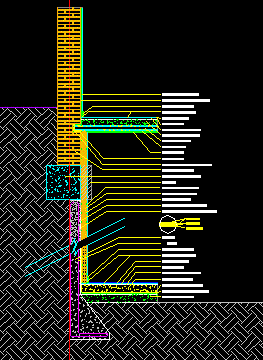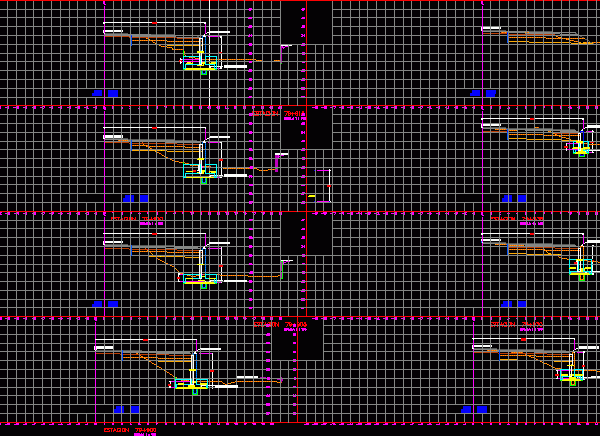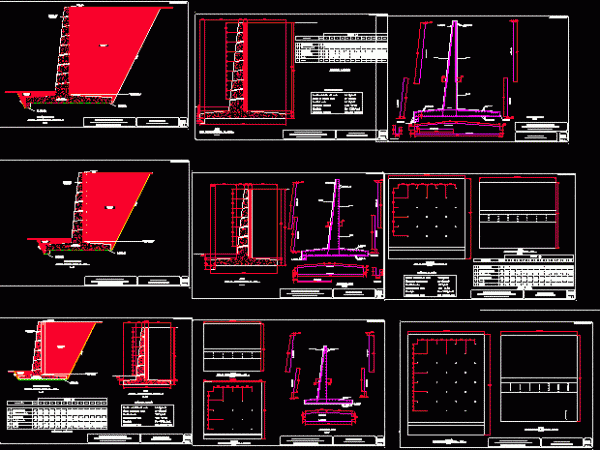
Architectural Section – Abutment Wall DWG Section for AutoCAD
Architectural Section – Abutment wall – Details Drawing labels, details, and other text information extracted from the CAD file (Translated from Spanish): separating sheet., thermal isolation., l. waterproofing, flooring received…




