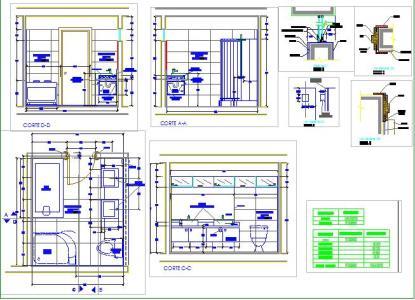
Details Bath DWG Section for AutoCAD
This drawing contains plant, sections and details of different bathrooms. Drawing labels, details, and other text information extracted from the CAD file (Translated from Spanish): name of the map:, plane…

This drawing contains plant, sections and details of different bathrooms. Drawing labels, details, and other text information extracted from the CAD file (Translated from Spanish): name of the map:, plane…

Details in plan and cut endings corresponding to the nomenclature bathrooms corresponding type of materials used in them Drawing labels, details, and other text information extracted from the CAD file…

Public toilets in commercial Drawing labels, details, and other text information extracted from the CAD file (Translated from Spanish): porting to embed, toilet ferrum line pillar with lacquered white wood…

Downpipe sewage building ventilation ductwork, with parallel ventilation PVC Drawing labels, details, and other text information extracted from the CAD file (Translated from Spanish): with, mezzanine ceiling, with the same…

DETAILS several health Drawing labels, details, and other text information extracted from the CAD file (Translated from Spanish): n.p.t., production manager, aisle, saint., general manager office, boardroom, administration, archive, secretarial…
