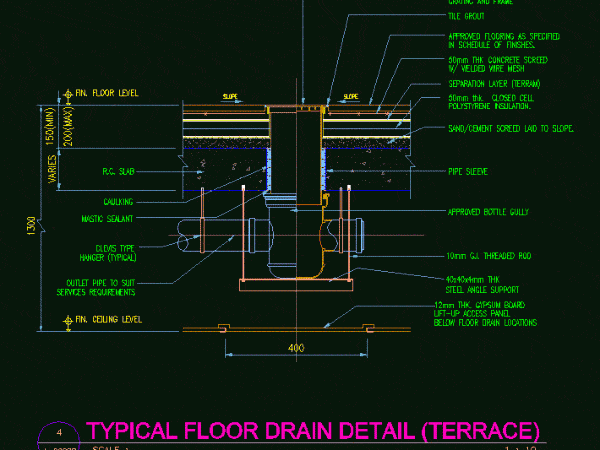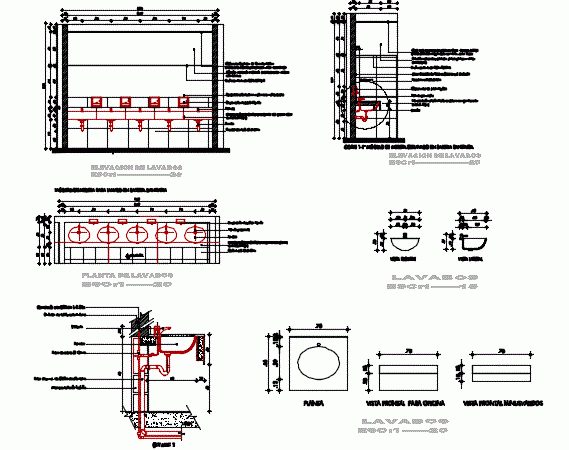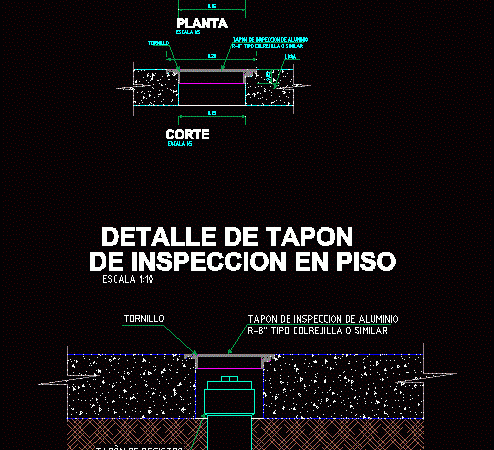
Drain Floor Detail DWG Section for AutoCAD
Section Floor Drain Drawing labels, details, and other text information extracted from the CAD file: g.i. threaded rod, below floor drain locations, stainless steel grade, hanger, services requirements, fin. ceiling…




