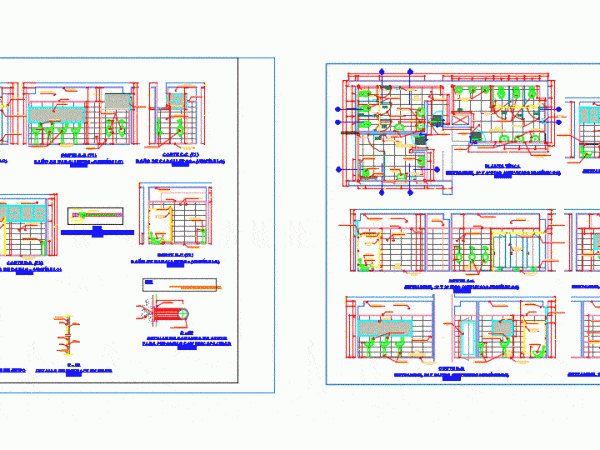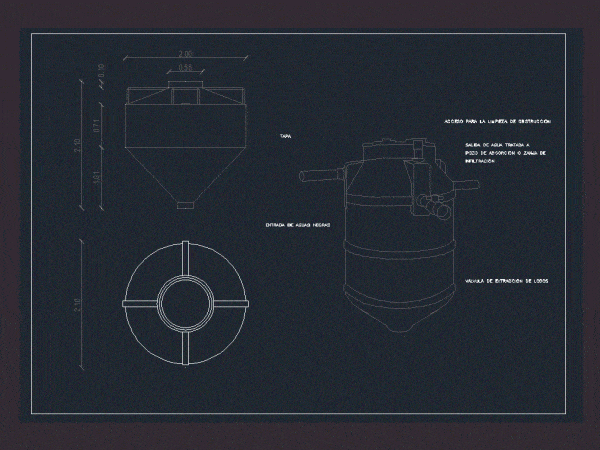
Floor Drains And Bench DWG Detail for AutoCAD
It contains detailed cuts and plant floor and bench Coladera CNA; used in the design of storm sewer. Drawing labels, details, and other text information extracted from the CAD file…

It contains detailed cuts and plant floor and bench Coladera CNA; used in the design of storm sewer. Drawing labels, details, and other text information extracted from the CAD file…

Details in plan view and sections of bathrooms and kitchens of a multifamily building. sanitary facilities, furniture and floor finishes and walls Drawing labels, details, and other text information extracted…

construction and applied finishes baths males details; women and the disabled. Drawing labels, details, and other text information extracted from the CAD file (Translated from Spanish): porcelain tile, det., esc:,…

DETAIL OF SEPTIC TANK WILL ALL MATERIAL SPECIFICATIONS. Drawing labels, details, and other text information extracted from the CAD file: dia c.i. vent pipe, dia man hole cover, section of…

Detail digester and simple private health network connection. Intalacion type. With capacity of 3, 000 Lts provided for 30 people. Drawing labels, details, and other text information extracted from the…
