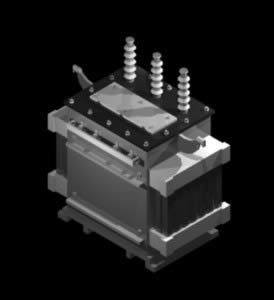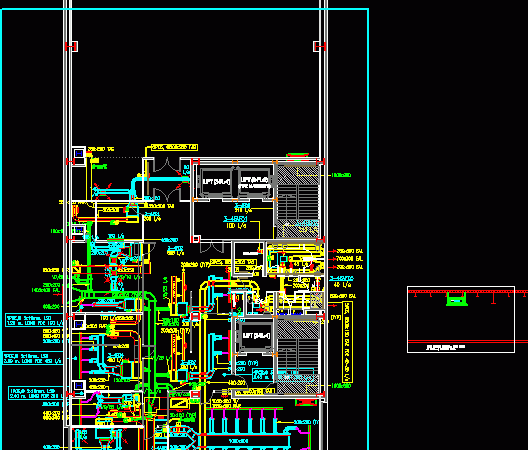
Installation Sanitary – Sewage – Fire – Ac DWG Block for AutoCAD
Installation Sanitary – Sewage – Fire and Air conditioning complete for office building of 20 levels height – Include :Plant first and second subsoil – Lower plant – Plant type…

Installation Sanitary – Sewage – Fire and Air conditioning complete for office building of 20 levels height – Include :Plant first and second subsoil – Lower plant – Plant type…

HVAC – Ducting Layout for a residential building Drawing labels, details, and other text information extracted from the CAD file: notes, check, descriptions, by eng., client:, date, rev., plot no.:,…

Es transformer con127 Volts AC which has three secondary points which should give 15 volts at each end with respect to the center and 30 volt between the two extremes…

Heating project account; AC installation sanitary sewerage and storm AF office more calculations Drawing labels, details, and other text information extracted from the CAD file (Translated from Spanish): archive:, Workshops,…

This is the layout of ac duct of an interior space that demonstrate the cool air outlet position; return air grill position etc. Drawing labels, details, and other text information…
