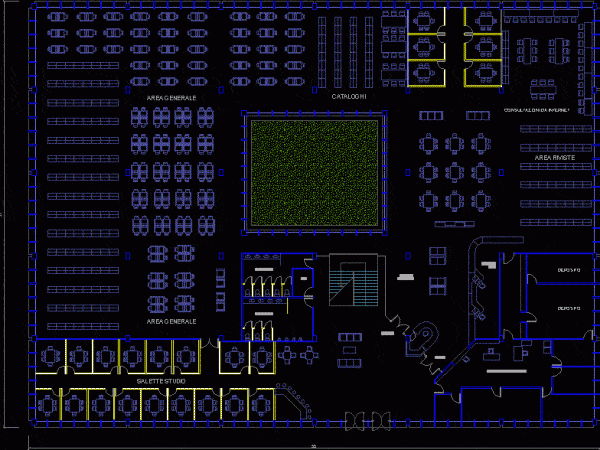
Plane Engineering Faculty DWG Plan for AutoCAD
Plans of : plant , sections , isometry and infograph of building 1A for UNC- engineering Faculty- Academic School Drawing labels, details, and other text information extracted from the CAD…

Plans of : plant , sections , isometry and infograph of building 1A for UNC- engineering Faculty- Academic School Drawing labels, details, and other text information extracted from the CAD…

THREE PLANTS, LABORATORIES AND ACADEMIC SECRETARY Drawing labels, details, and other text information extracted from the CAD file (Translated from Spanish): runner, of. teachers, deposit, teachers room, teachers room, office,…

Project Institucins educational planimetric distributive scheme for a library. Mt Dimensioni 55 x 41. Inner surface of 2140 m2 approx. Library reading room furniture. Drawing labels, details, and other text…

Design wave channel detachable oceanographic studies at the academic level, is a structure of steel and reinforced concrete foundation. Drawing labels, details, and other text information extracted from the CAD…

Academic exercice; with development of Special School for the Autistic ; The file has the site plane; location; architectural plant; cuts and elevations. Drawing labels, details, and other text information…
