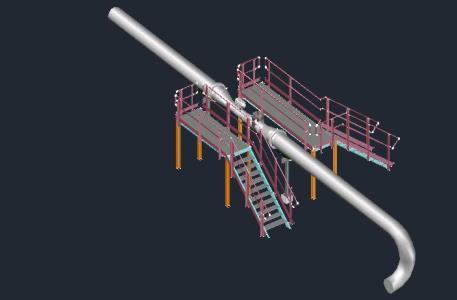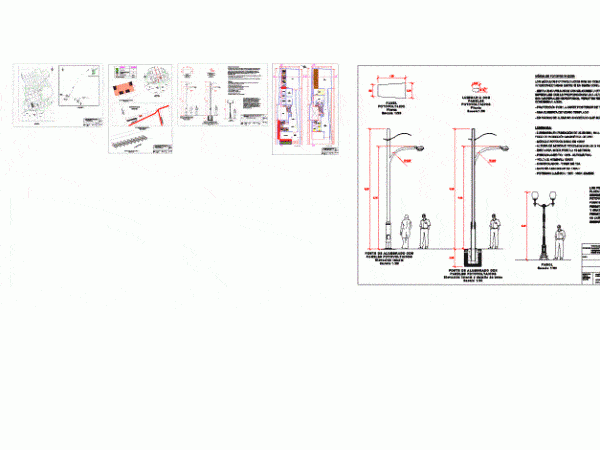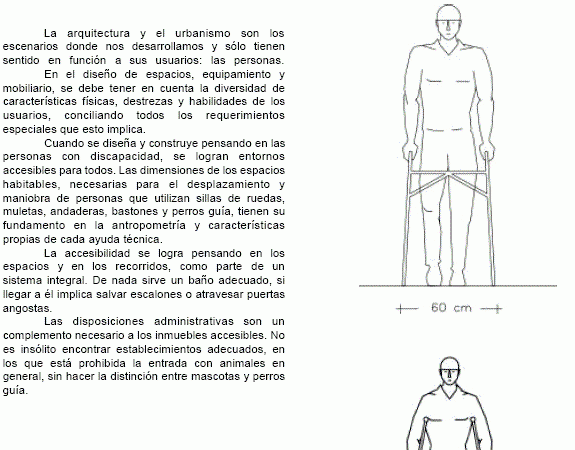
Stone Facade DWG Block for AutoCAD
Connection facade stone slabs with sidewalk – Change height mark between exterior and access plant Drawing labels, details, and other text information extracted from the CAD file (Translated from Spanish):…

Connection facade stone slabs with sidewalk – Change height mark between exterior and access plant Drawing labels, details, and other text information extracted from the CAD file (Translated from Spanish):…

Wedges access control valves. Raw text data extracted from CAD file: Language N/A Drawing Type Block Category Water Sewage & Electricity Infrastructure Additional Screenshots File Type dwg Materials Measurement Units…

This is the design of an exhibition building in urban area with tourist access that has auditorium, administrative offices. This design includes floor plans, section and elevation. Language Spanish Drawing…

a Manual illustrative graphics for disabled or people with different skills. Language Spanish Drawing Type N/A Category People Additional Screenshots File Type pdf Materials Measurement Units Footprint Area Building Features…

Manual of recommendations of accessibility for people with different capacities Language Spanish Drawing Type N/A Category People Additional Screenshots File Type pdf Materials Measurement Units Footprint Area Building Features Tags…
