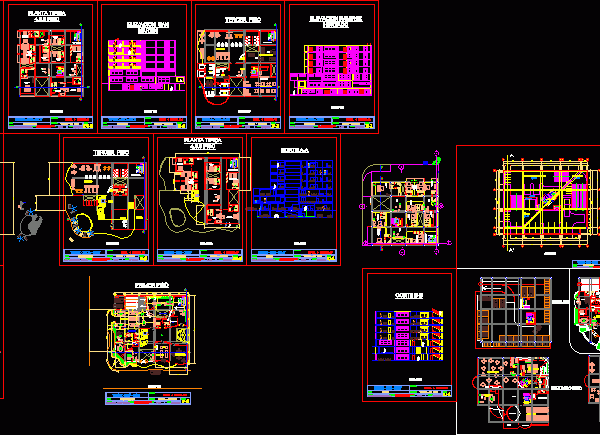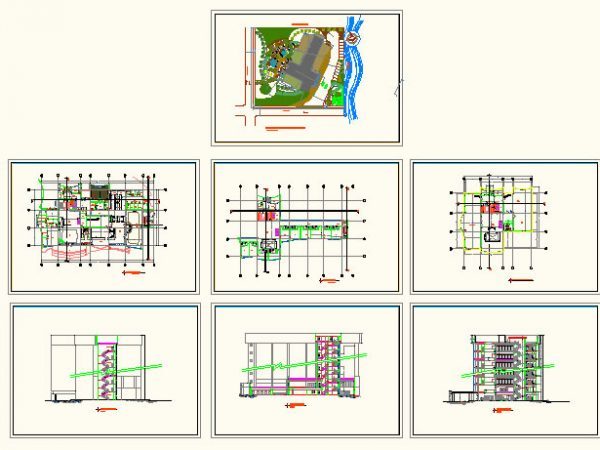
Hotel 4stars DWG Block for AutoCAD
Hotel in Tarapoto City workshop 5 of the National University Drawing labels, details, and other text information extracted from the CAD file (Translated from Spanish): administrative, pub, of poker, of…

Hotel in Tarapoto City workshop 5 of the National University Drawing labels, details, and other text information extracted from the CAD file (Translated from Spanish): administrative, pub, of poker, of…

drawings with : 3 sections; implantation; ground floor; type plant of rooms , plant mezzanine.the project has 6 levels of rooms; restaurant ; bar; cafeteria in ground floorand in mezzanine…

Kitchen Layout Plan with plumbing Drawing labels, details, and other text information extracted from the CAD file: north, qibla, vcv, insect killer, of cable from finish floor, data cable, double…

This is a 15 levels hotel for tourist accommodation, has restaurant, gym, waiting room, administrative offices, areas for service staff, sports courts, dining room, kitchen, double bedrooms, games room and…
