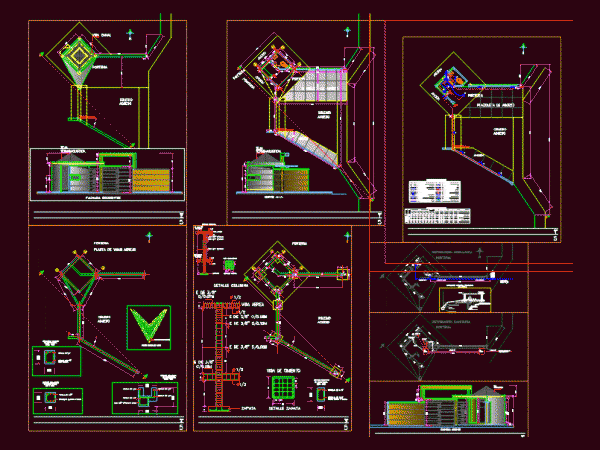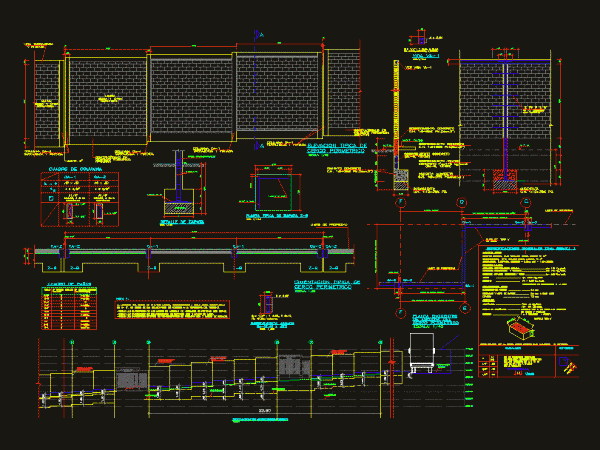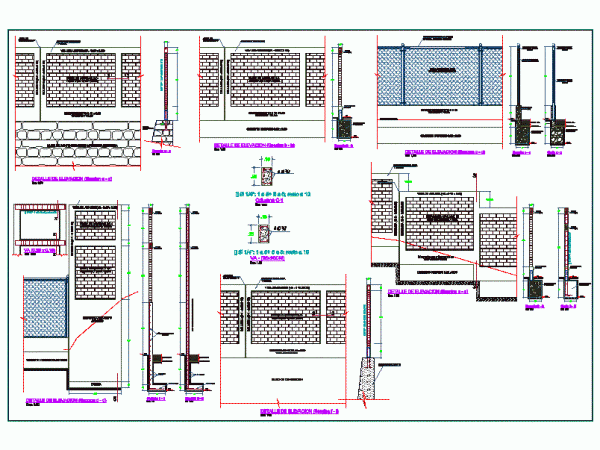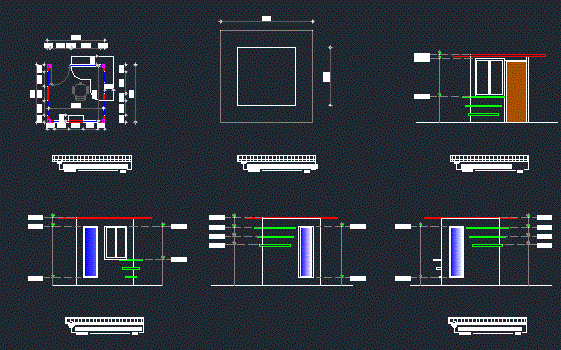
Poorteria Access DWG Detail for AutoCAD
Details of access in a goal for urbanization or educational establishment Drawing labels, details, and other text information extracted from the CAD file (Translated from Spanish): pool, barn, dining room,…

Details of access in a goal for urbanization or educational establishment Drawing labels, details, and other text information extracted from the CAD file (Translated from Spanish): pool, barn, dining room,…

Cerco perimetrico. Vista – Cortes – Planta – Detalles constructivos Drawing labels, details, and other text information extracted from the CAD file (Translated from Spanish): primary, secondary, contrazòcalo in, cement…

FENCE PERIMETRIC. VIEWS – CORTES – DETAILS Drawing labels, details, and other text information extracted from the CAD file (Translated from Spanish): variable, profile ao profile, profile on profile, profile…

It is a design of a typical room to guardian of urbanization or public building Drawing labels, details, and other text information extracted from the CAD file (Translated from Spanish):…

Escada Acesso 2D and 3D. Drawing labels, details, and other text information extracted from the CAD file (Translated from Portuguese): Rises, owner, architect, darci trentini junior, Patricia daniela, urbanism, Type…
