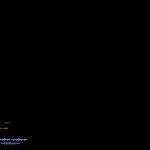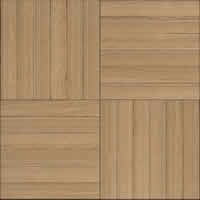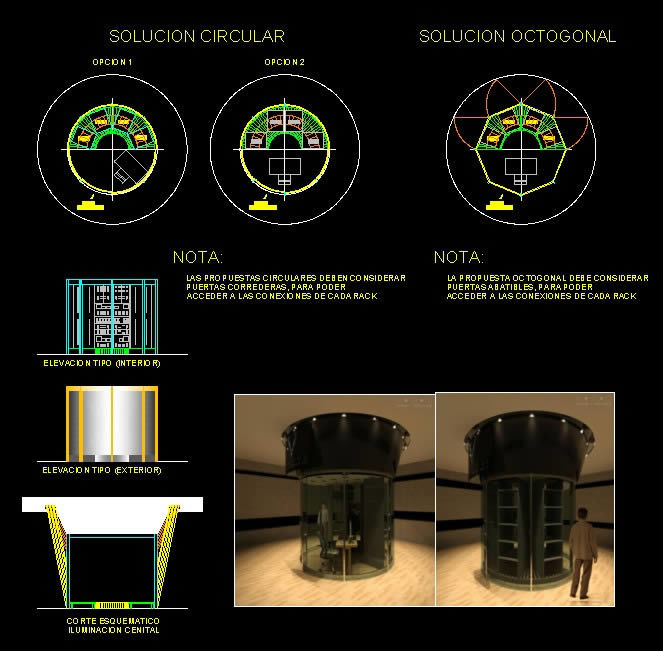Fence Perimetric DWG Detail for AutoCAD

FENCE PERIMETRIC. VIEWS – CORTES – DETAILS
Drawing labels, details, and other text information extracted from the CAD file (Translated from Spanish):
variable, profile ao profile, profile on profile, profile nml profile, plant entry, elevation income, bruña, cut aa, steel elevation, section bb, foundation income, projection slab, npt, terrain, natural, section xx, section yy, section zz, plate in t, plate in l, nut, nut and washer, pin, recessed, the radius of jiro of the doors, two strokes, elevation fence-a year, lift fence -on on, elevation fence -n side nm, elevation fence -late ml, lift fence -late c’-h, containment wall type iv, natural terrain, detail of meeting wall – column, with the overlay and foundation, nfcc, x – x, nfc, section c – c , ntn, tarred and polished, natural terrain level, section a – a, tarred and painted surface, stone masonry retaining wall, stone masonry wall, tarred surface, shoe, tarred and polished surface, d – d section , retaining wall, section b – b, tarred and painted, the cement to be used in the preparation of concrete will be portland, type i, for all structural elements, formwork, simple concrete, reinforced concrete, main entrance columns, running foundation, technical specifications, reinforced overlay, and columns of the siege
Raw text data extracted from CAD file:
| Language | Spanish |
| Drawing Type | Detail |
| Category | Doors & Windows |
| Additional Screenshots |
 |
| File Type | dwg |
| Materials | Concrete, Masonry, Steel, Other |
| Measurement Units | Metric |
| Footprint Area | |
| Building Features | Deck / Patio |
| Tags | abrigo, access, acesso, autocad, cortes, DETAIL, details, DWG, fence, hut, l'accès, la sécurité, obdach, ogement, perimeter fence, perimetric, safety, security, shelter, sicherheit, views, vigilancia, Zugang |








