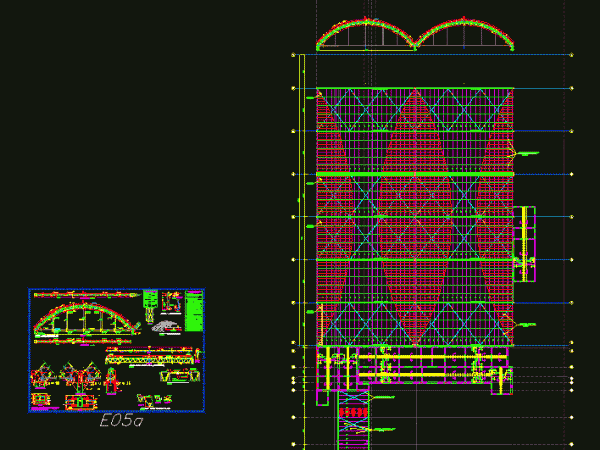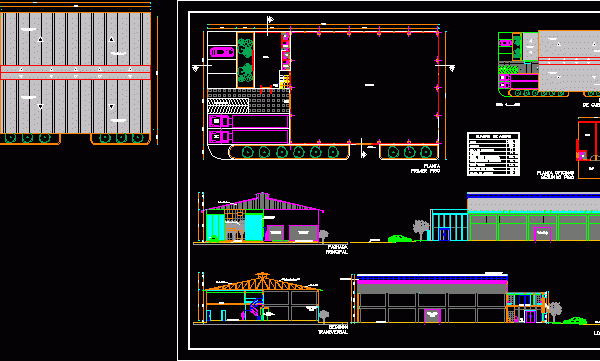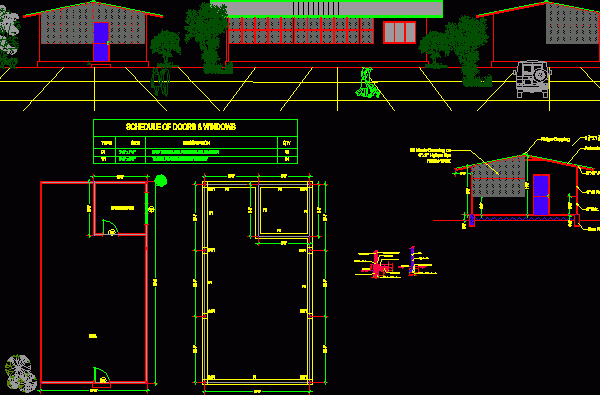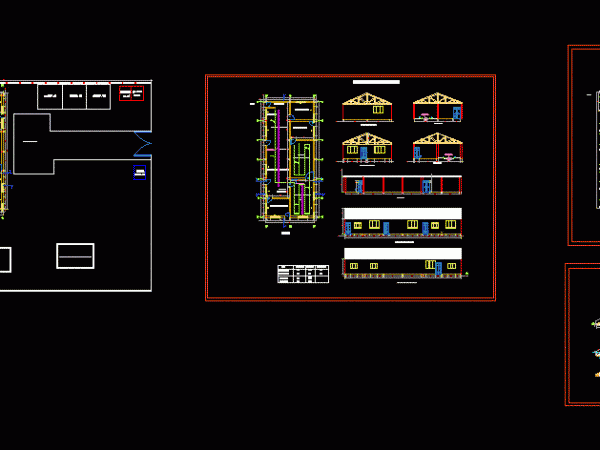
Metal Truss DWG Detail for AutoCAD
Ground plane metal roof, structure elevation, detail of metal joist, side elevation, front elevation, detail fixation joists bow detail metal coverage, detail fixation hanger, silver and silver top bottom Drawing…

Ground plane metal roof, structure elevation, detail of metal joist, side elevation, front elevation, detail fixation joists bow detail metal coverage, detail fixation hanger, silver and silver top bottom Drawing…

Bodega for multiple use in dry dock, with room sales or administrative offices. Plants – Cortes Drawing labels, details, and other text information extracted from the CAD file (Translated from…

Project workshop for maintenance of heavy machinery, plants and architectural views. Drawing labels, details, and other text information extracted from the CAD file (Translated from Spanish): projects, aparicio henriquez, proy.,…

Small Village – people’s gathering place for social activities Drawing labels, details, and other text information extracted from the CAD file: hall, size, type, description, timber framed gi mesh window,…

50 DESIGN FOR THE BENEFIT OF CATTLE DAILY Drawing labels, details, and other text information extracted from the CAD file (Translated from Spanish): remains and waste, stunning, materials room, classification…
