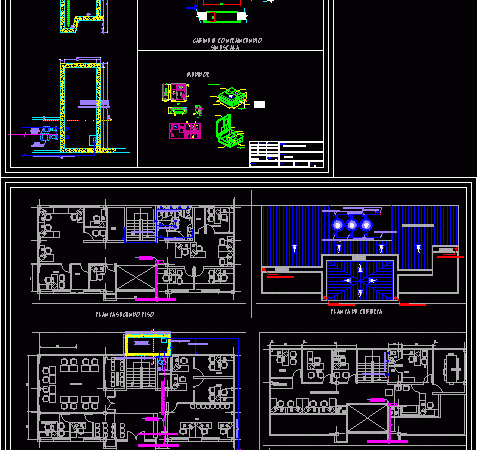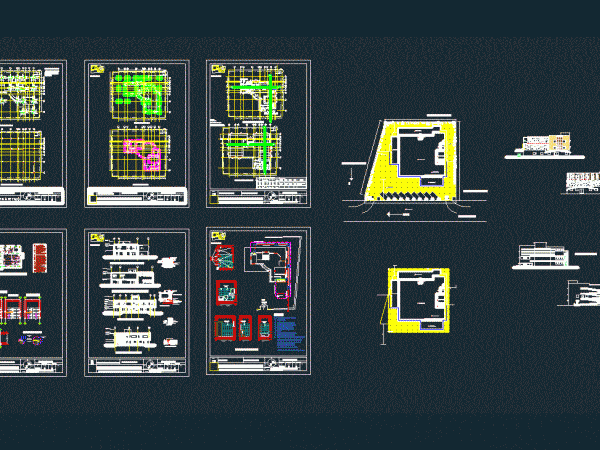
Municipal Building 3 Level Hydraulic And Fire Prevention Design DWG Plan for AutoCAD
PLANS OF hydraulic DISTRIBUTION network and fire prevention system for a 3 storey municipal administration office building. Drawing labels, details, and other text information extracted from the CAD file (Translated…




