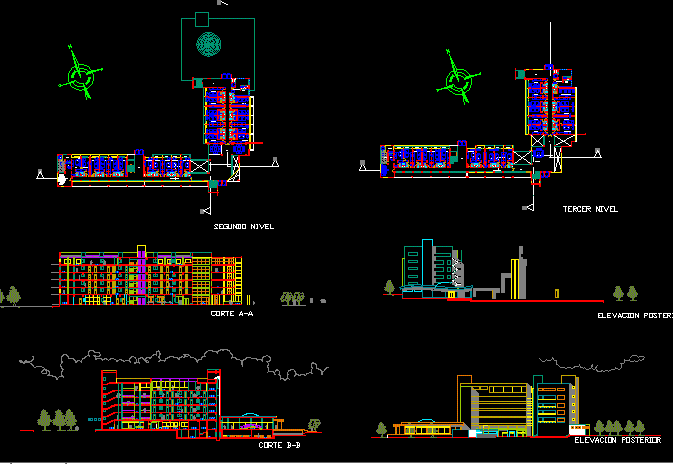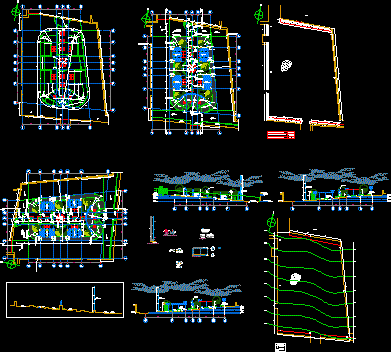Administration Building 2D DWG Plan for AutoCAD
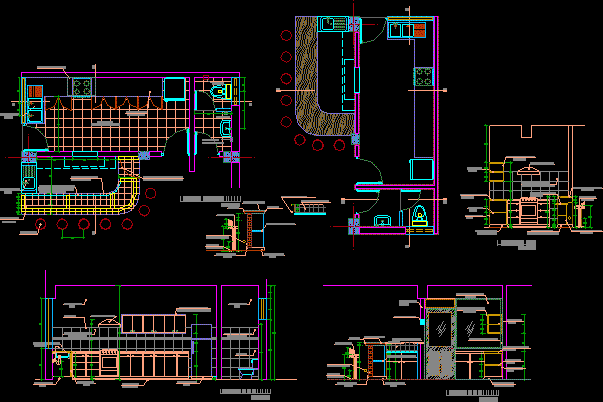
Plan, elevation and cross section view if faculty of administration for companies. Plan has four floors. First floor with following areas – department head rooms, hall, office, main hall, glass doors, garbage dump, computer center, attention books room, counter area, reading area, garbage disposal, cafeteria, bar, kitchen, back yard, photocopy room and toilets. Second floor has following areas – secretary room, hall, administrator processes room, document room, record room, teaching secretary room, cleaning utility room, teaching room, telecommunications control center room, laboratory, tank, class rooms and toilets. Third floor has following areas – office, office administrative room, hall, secretariat of teachers room, cleaning utility room, research center, laboratory, simple class rooms and toilets. Fourth floor has following areas – administrator office, hall, tank, grade room (capacity 171 seats), office, laboratory, simple class room and toilets. It has detailed plan for kitchen. Total foot print area of the plan is approximately 1500 sq meters.
| Language | Spanish |
| Drawing Type | Plan |
| Category | Hotel, Restaurants & Recreation |
| Additional Screenshots |
 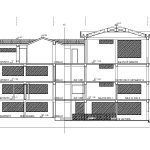 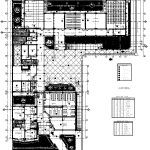 |
| File Type | dwg |
| Materials | Aluminum, Concrete, Glass, Masonry, Moulding, Plastic, Steel, Wood |
| Measurement Units | Metric |
| Footprint Area | 1000 - 2499 m² (10763.9 - 26899.0 ft²) |
| Building Features | A/C, Elevator |
| Tags | administration, administration building, autocad, DWG, elevation view, faculty, plan view, section view |



