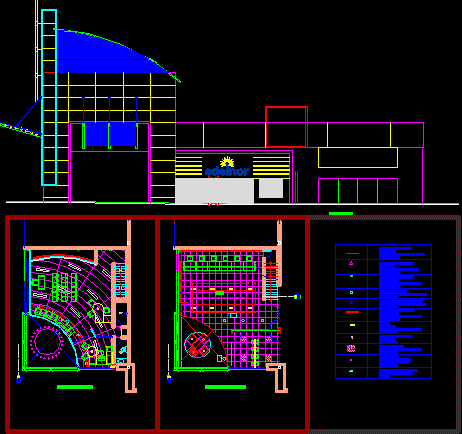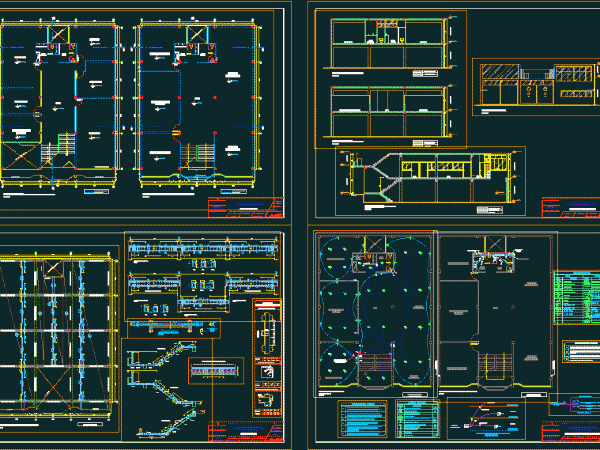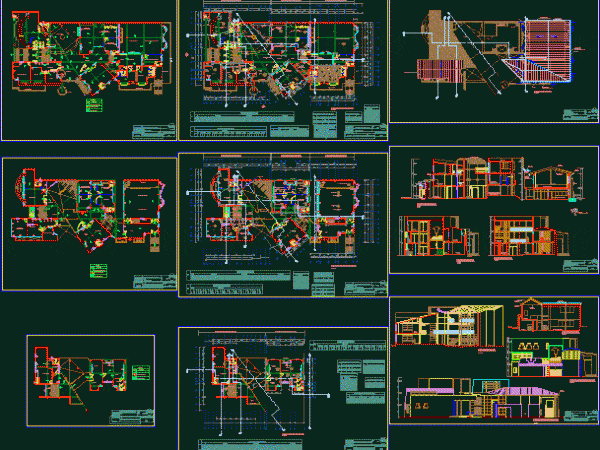
Administrative Building DWG Block for AutoCAD
Administrative building 3 levels – Facades – Plants – Descriptive memory – Work areas- Library – Employees dining room Drawing labels, details, and other text information extracted from the CAD…

Administrative building 3 levels – Facades – Plants – Descriptive memory – Work areas- Library – Employees dining room Drawing labels, details, and other text information extracted from the CAD…

Distribution Sections and Elevation of building public attention Drawing labels, details, and other text information extracted from the CAD file (Translated from Spanish): lam., npt, project manager, of:, sheet:, file…

Ampliacion de Losa de Segunda Planta – Arquitectura-Estructura-Inst. Electricas y Sanitarias Administrative seat of Education – Plants – Sections – Facilities Drawing labels, details, and other text information extracted from…

Administrative Center – Cargo Station – Plants – Elevations Drawing labels, details, and other text information extracted from the CAD file (Translated from Spanish): bathrooms, upstairs, waiting room, customer service,…

Project – Two plants – Sections – Administrative offices – Auditorium – Furnitures – Measures Drawing labels, details, and other text information extracted from the CAD file (Translated from Spanish):…
