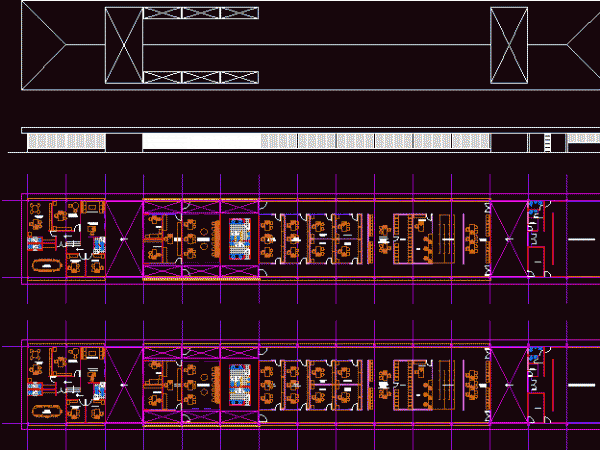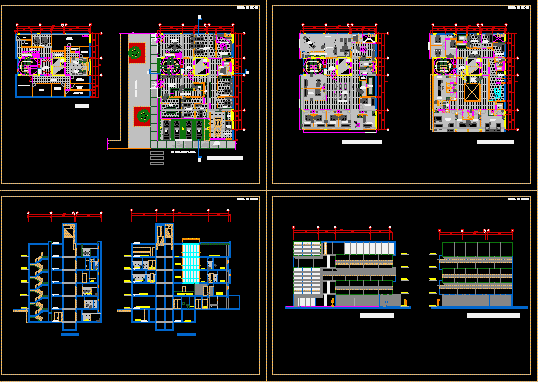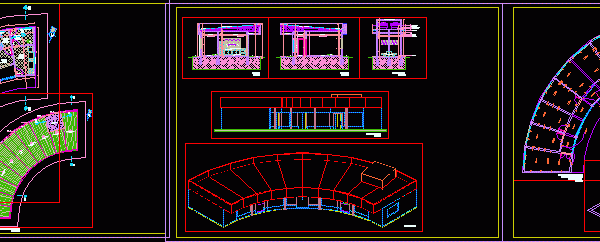
Offices DWG Section for AutoCAD
Administrative offices – Plant – Facade – Sections Drawing labels, details, and other text information extracted from the CAD file (Translated from Spanish): e.s.i.a., National Polytechnic Institute, Higher School of…

Administrative offices – Plant – Facade – Sections Drawing labels, details, and other text information extracted from the CAD file (Translated from Spanish): e.s.i.a., National Polytechnic Institute, Higher School of…

Topographical plan of the province of Piura; Morropon.La province was created in 1936. Its administrative center is the city of Chulucanas. Drawing labels, details, and other text information extracted from…

Administrative block of CETPRO . Agro industry Drawing labels, details, and other text information extracted from the CAD file (Translated from Spanish): admission and reports, collections, dept. of marketing, dept….

Building mixed character: Clinical and Administrative Offices of Drawing labels, details, and other text information extracted from the CAD file (Translated from Spanish): pediatrics office, gynecologist’s office, gastroenterology office, otorhinolaryngology…

Municipal chambers of Santiago – Administrative locale – Bathrooms and kitchen Drawing labels, details, and other text information extracted from the CAD file (Translated from Portuguese): projection of the beam,…
