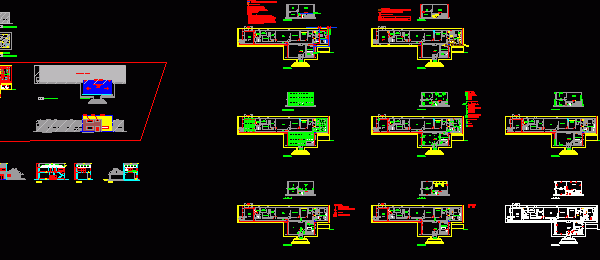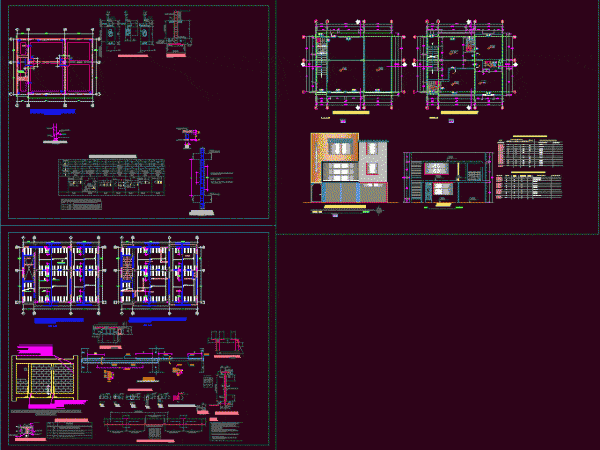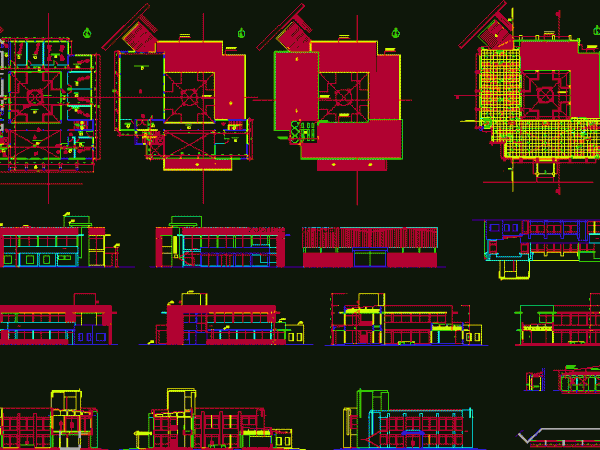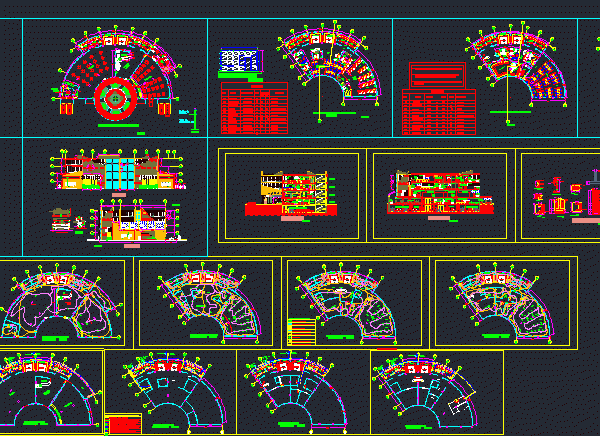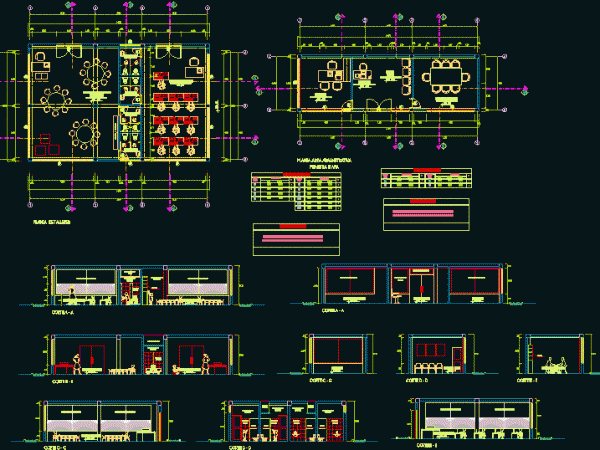
Administrative Offices DWG Plan for AutoCAD
ARCHITECTURAL PLAN OF ADMINISTRATIVE ZONE Drawing labels, details, and other text information extracted from the CAD file (Translated from Spanish): psychomotor development environment, computer area, colored polished concrete floor, sshh…

