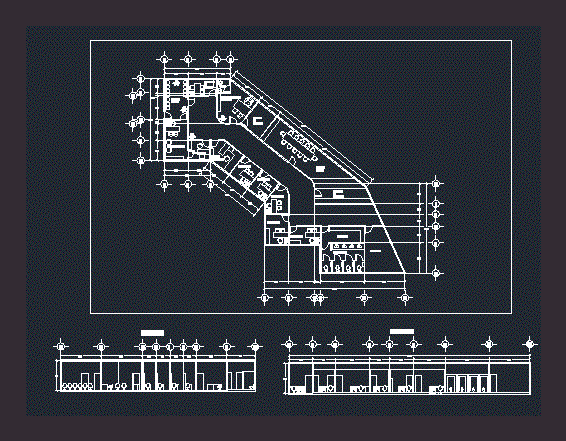
Remodeling Of Offices For The Mpt DWG Model for AutoCAD
Plant architectural approach to remodeling of administrative offices Drawing labels, details, and other text information extracted from the CAD file (Translated from Spanish): wardrobe, computer, desk, window, ceiling, drywall, door…




