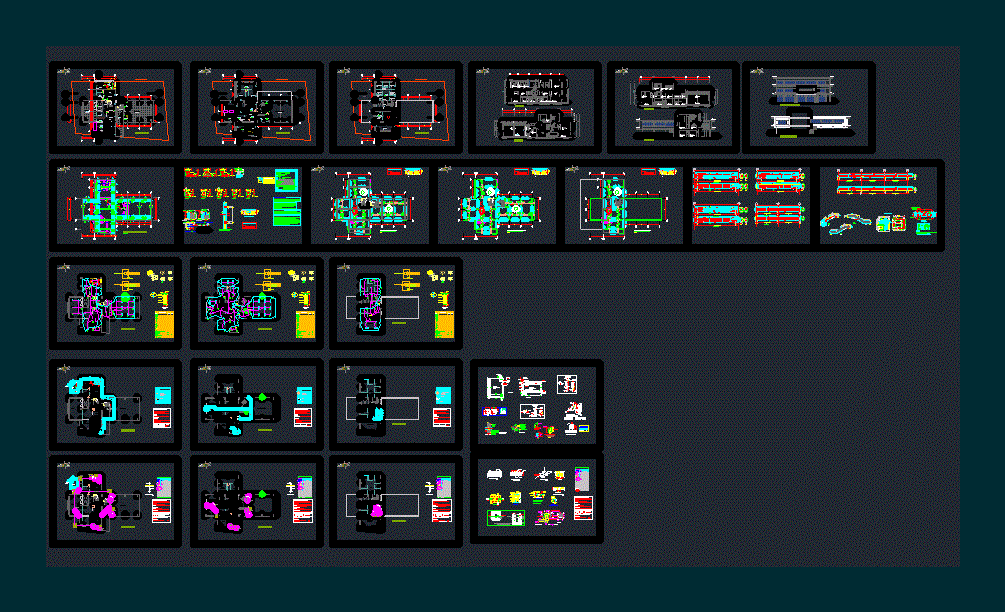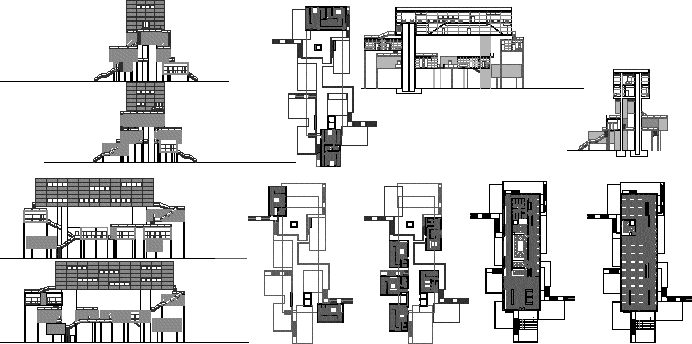Administrative Building DWG Full Project for AutoCAD

CONTAINS FULL PROJECT ARCHITECTURE PLANNING; STRUCTURES AND SANITARY AND ELECTRICAL INSTALLATIONS AND ITS DETAILS BY SPECIALTY.
Drawing labels, details, and other text information extracted from the CAD file (Translated from Spanish):
projection, beam, academic department, administration, accounting, cubicle divider, black aluminum profile, aluminum safety, handrails, stirrups, specified, coating, plate or beam, column ø, det. bending of stirrups, in columns and shoes, cut aa, beam or slab, pvc-salt tube, horizontal bracing, bb cutting, -vane columnetas after, to desencofrar superior level., -if the anchor is on roof, lightened, remove brick from, roof and empty concrete., important note:, partition, brick, partitions, -see specifications table, note on parapets, -all the papapetos will carry, pb columns, distanced each, techniques regarding the quality of the , -the parapets will be anchored in the roofs or beams. if it is roofed, lightened, remove the hollow brick, -all the parapets will be connected, corners and at the intersection with, other parapets, lightened, ladriilo and seated, reactive, hall, corridor, entrance hall, cleaning, cubicle, telematica, office, proy. beam, ecran, roof, polished cement, dimensions in cmts., wooden box for valves, the final dimensions will be verified on site, according to, the accessories to use: nipples, elbows, valve, universal union, wall plaster etc., pipe, diameter, hall distribution, and support, meeting room, teachers, deposit, teachers, empty, be – students, ss.hh males, ss.hh ladies, estrado, cat ladder, proy. skylight, proy. of ceiling, detail of urinal installation of water and drain, detail of toilet installation of water and drain, main elevation, main entrance, multipurpose room, court cc, school direction, secretary school, office research, secretary dean, pedagogical issues , court aa, be – wait, table of parts, sidewalk, teachers room, cubicule teacher, plaza multipurpose, circulation, ss.hh ladies, rest, court bb, dean, teacher cubicle, lateral elevation, court dd, social projection, ladder, tank tank lid, cistern detail, lid, sanitary lid, pit, npt, sedimentation, joints in beams and slabs, note:, reinforcement, values of m, cualq., inf., no m., sup. , elevation, slab or beam, tip. in splices sic, only for beams, d inf., d sup., foundation plant, fp, cut ee, flooring, cut ff, cut gg, cut xx, zz cut, detail of connection of partitions, plate, column, or columneta, beam or roof, deformable material, filled with, independent of window sills, slab, plate or column, anchor in the false floor, sill, cut b’-b ‘, cut a’-a’, cut c’- c ‘, foundation, columns of beams, beams, technical specifications, reinforced concrete, masonry, beams, foundations, columns, slabs and flat beams, stairs, partitions, fences and parapets, alternatively use brick tambourine in partitions., the masonry unit shall be of industrial solid type, and shall have a strength, equal to or greater than that indicated below, columns, sobrecimiento :, foundation :, concrete, cyclopean, false floor :, shall not be cured on peat, organic soil, topsoil, waste or sanitary landfill., soil underlying the foundation, these mate Inadequate rubbish should be removed in its entirety and replaced with selected soils before the construction of the building begins. -the concrete of the confinement columns will be subsequently emptied, note:, to the construction of the masonry wall. will begin from, the upper edge of the foundation, not the overburden., -the bearing walls are indicated shaded in the formwork plans, all the horizontal and vertical joints will be completely filled with, seated of bearing walls, – of placing tubes in the walls, corresponding to the installations of any, installation of pipes in walls, – the placement will be done in cavities left during the construction process, of the walls, which will then be filled with concrete., – the installations will always be vertical and for no reason, the wall will be chopped or trimmed to accommodate them. – Pipes with larger diameters will have routes outside the supporting walls or, in false columns or will be housed in special ducts or non-bearing walls., – see protection detail of walls with pipes, in plan, see d plates, var., maximum slope, typical detail of lightened, steel of temperature, bottom of slabs, bottom of beams, minimum times of demoulding, slab lightened first level, slab lightened second level, slab lightened third level, differential switch, numbers of conductors in duct, thermomagnetic switch, switch switch, general board, electric pump, metal, single, double and triple switch, telephone outlet, metallic square pass box, exit for electric doorman, telephone type intercom, outlet cable tv outlet, indicated, box with blind cover, embedded piping
Raw text data extracted from CAD file:
| Language | Spanish |
| Drawing Type | Full Project |
| Category | Office |
| Additional Screenshots |
 |
| File Type | dwg |
| Materials | Aluminum, Concrete, Masonry, Moulding, Steel, Wood, Other |
| Measurement Units | Metric |
| Footprint Area | |
| Building Features | |
| Tags | administrative, administrative offices, architecture, autocad, banco, bank, building, bureau, buro, bürogebäude, business center, centre d'affaires, centro de negócios, details, DWG, electrical, escritório, full, immeuble de bureaux, installations, la banque, office, office building, planning, prédio de escritórios, Project, Sanitary, structures |








