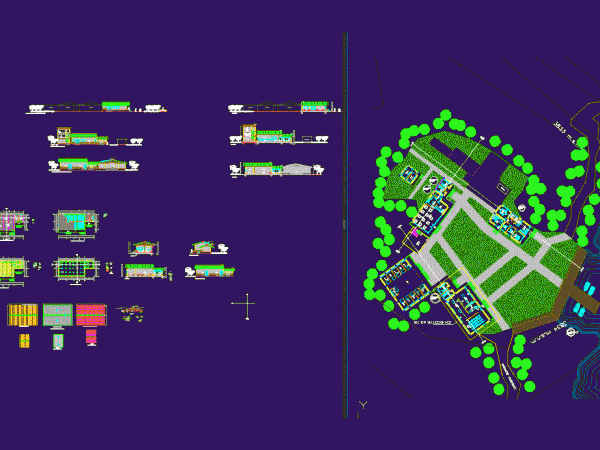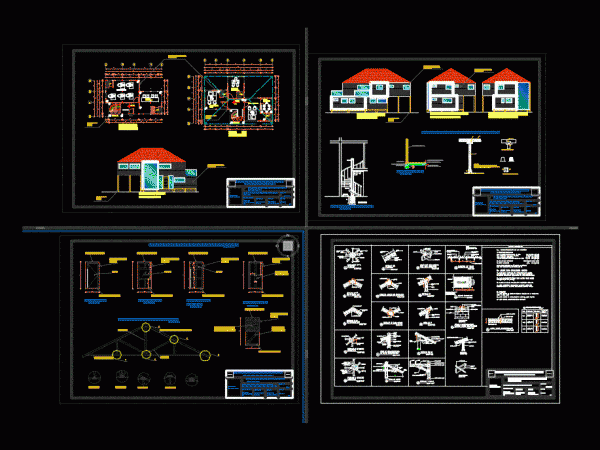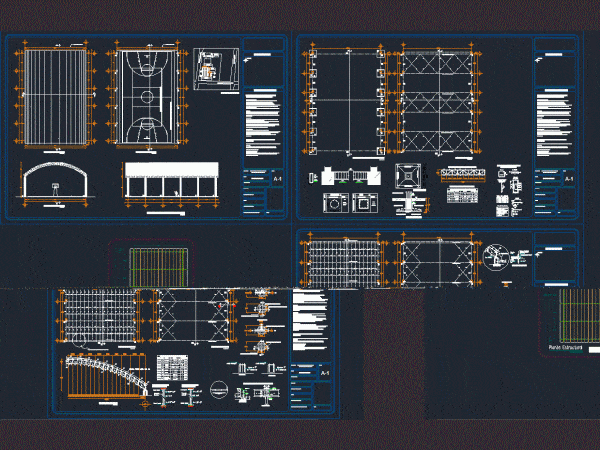
Interpretation Center DWG Detail for AutoCAD
With all wood construction details – General Planimetria – appointments – elevations Drawing labels, details, and other text information extracted from the CAD file (Translated from Spanish): numbertag, p. of…




