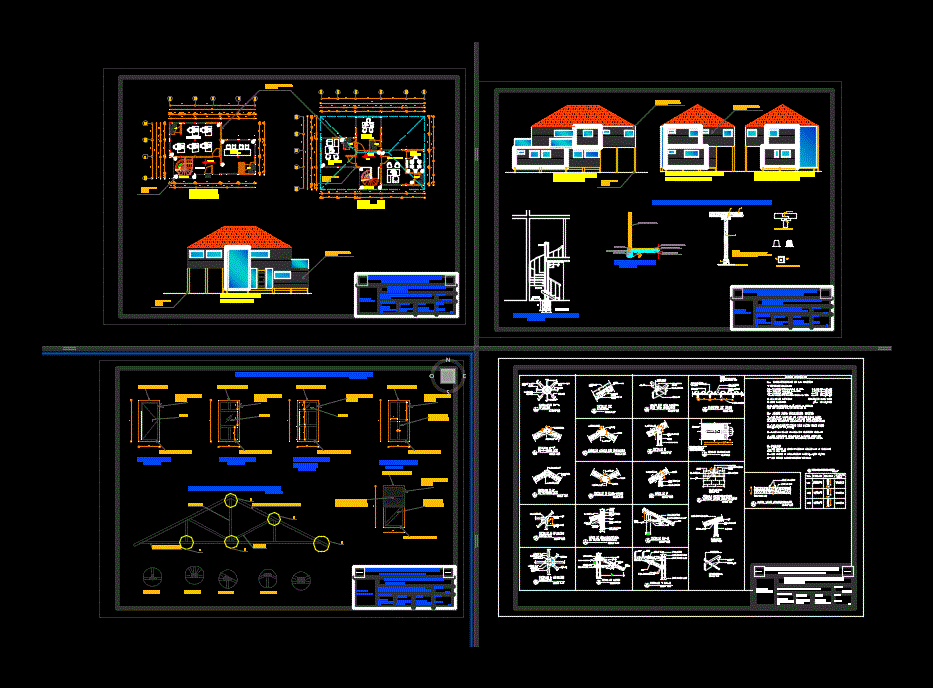
Wood Office DWG Block for AutoCAD
Design of an office for an architect with a construction system made of wood from the deck to the modules covered walls and gabled
Drawing labels, details, and other text information extracted from the CAD file (Translated from Spanish):
entrance, main, drawing room, layout room, resividor, bleachers, bathroom, coferencia room, office manager, accounting secretary, design chief office, hall, room, coferencia, office, manager, secretary, accounting, boss, design , drawing, insulation sheet of chova, electrowelded mesh, exterior screed, roof tiles, easel, felt asphalte, tiles, cover, machiembrado lining, the transfer of the layer, note: in wood, with galvanized nails, of head, fixation of felt, in wall masonry, facia, detail eaves, camera full, screw, no scale, detail of, cover, wood, machiembrado of, joist, waterproofing, felt, bolt expansive, expansion, felt waterproof-, wooden joist, bilizante, tiles of mud, cubrefalta, detail embotramiento, steel, nail of, anchor bolt, wall of blocks, beam of, mooring, union longitudinal beams, plane of union, fastening bolts, detail f, beam of concrete, detail and, various ble, length, section, wooden beams board, beam, scheme, the saltpeter will have a galvanized, or galvanized tolas., c.-bolts, b.- steel for wooden connections, union of wooden beam, with concrete beam, planch of, through bolt, a.- wood characteristics:, general notes, bolt, masonry wall, masonry wall joist, through anchor bar, beam anchor bar, lifting, wooden beam, washer with, fixing nut, bar of, that the joists that converge in the, perpectiva, lags, planchuela, pl desolape, tipico, joist, handrails, cut a – a, national university of chimborazo, career of architecture and urbanism, office with modulation in wood and beam post, contains: architectural details of walls, window, door and roof and cut, drawing :, leonardo suarez, scale :, date :, lamina :, teacher: arq. hector cepeda, subject: iv contructive systems, contrusive details of wall, door, and windows, upper floor, braces or diagonal, intermediate floor, wooden beam laurel, door panel, entrance of pine wood, glass, door, panel window, bathroom window panel, wall panel, details of roof construction, inclined upper rope, brace, pendola, lower rope, contains: architectural plants, sections, facades, indicated, office of architecture, contains: architectural details, contrusctive details of the beam foundation, beam foundation, granite base detail, right wooden foot detail, plant, elevation, section aa, legend, assembly to box and spike, assembly to half wood, detail of assemblies, snail bleachers cut
Raw text data extracted from CAD file:
| Language | Spanish |
| Drawing Type | Block |
| Category | Construction Details & Systems |
| Additional Screenshots | |
| File Type | dwg |
| Materials | Concrete, Glass, Masonry, Steel, Wood, Other |
| Measurement Units | Metric |
| Footprint Area | |
| Building Features | Deck / Patio |
| Tags | adobe, architect, autocad, bausystem, block, construction, construction system, covered, covintec, deck, Design, DWG, earth lightened, erde beleuchtet, losacero, modules, office, plywood, sperrholz, stahlrahmen, steel framing, system, système de construction, terre s, walls, Wood |

