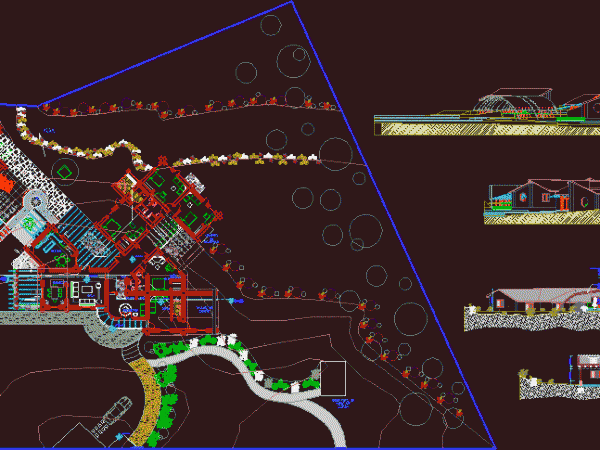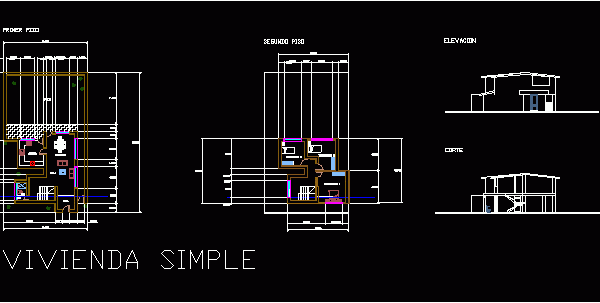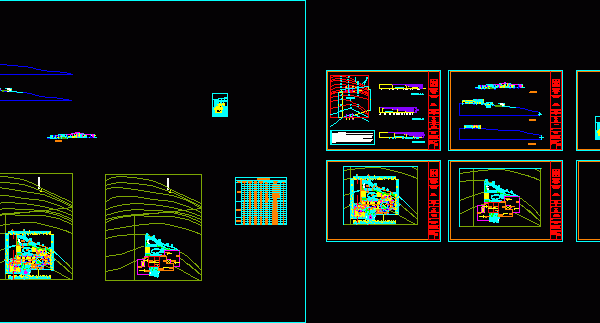
Adobe Housing (Clay DWG Section for AutoCAD
THE HOUSING HAS A RECEIVER AT MAIN ACCESS THAT LEADS TO THE LIVING WITH ITS OWN SOCIAL BATHROOM; A DINING ROOM AND IT ROOM SERVICE ; ALSO A STUDIO WORKSHOP…

THE HOUSING HAS A RECEIVER AT MAIN ACCESS THAT LEADS TO THE LIVING WITH ITS OWN SOCIAL BATHROOM; A DINING ROOM AND IT ROOM SERVICE ; ALSO A STUDIO WORKSHOP…

REPAIR PROJECT ; SPECIFICATION PLANE OF PROPOSAL WITH THE DIFFERENT INTERVENTIONS TO BE UNDERTAKENi Drawing labels, details, and other text information extracted from the CAD file (Translated from Spanish): b….

Modular housing using stabilized adobe construction system. Cuts, elevations and construction details. Drawing labels, details, and other text information extracted from the CAD file (Translated from Spanish): living room, dining…

Rural Housing Adobe Drawing labels, details, and other text information extracted from the CAD file (Translated from Spanish): simple housing, living room, dining room, kitchen, patio, hall, s.h., first floor,…

Country house located in Chilete, the material used is adobe being located on a hill consider giving a broad viewpoint located in the back. Technical Drawings. Drawing labels, details, and…
