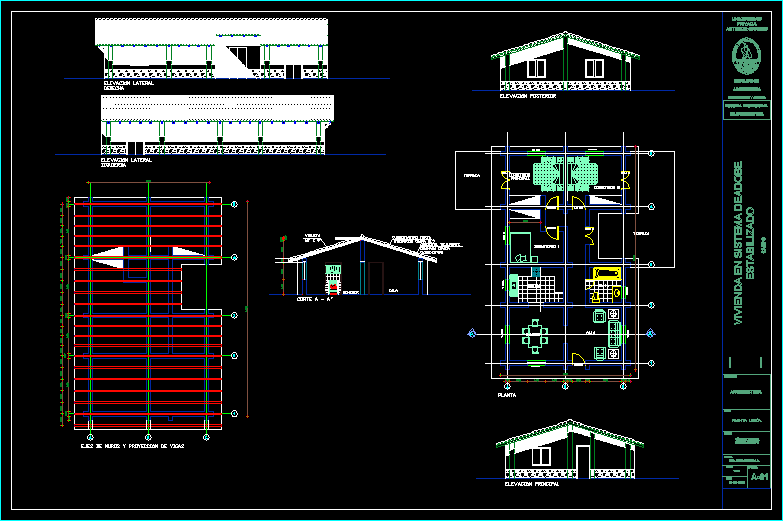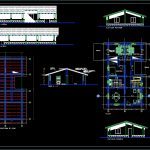ADVERTISEMENT

ADVERTISEMENT
Modular, One Family Housing–Stabilized Adobe DWG Detail for AutoCAD
Modular housing using stabilized adobe construction system. Cuts, elevations and construction details.
Drawing labels, details, and other text information extracted from the CAD file (Translated from Spanish):
living room, dining room, kitchen, ss.hh., master bedroom, left side elevation, right side elevation, main elevation, rear elevation, floor, joist, cake cubiertatipo, architecture and urbanism faculty, professional architecture school, project :, housing in stabilized deadobe system, location :, field, specialty :, plane :, architecture, unique plant, vásquez cuenca carlos alberto, student, chair, arch. enrique landa r., nº lamina :, antenor orrego private university, scale :, date :, wall shafts and beams projection, terrace
Raw text data extracted from CAD file:
| Language | Spanish |
| Drawing Type | Detail |
| Category | House |
| Additional Screenshots |
 |
| File Type | dwg |
| Materials | Other |
| Measurement Units | Metric |
| Footprint Area | |
| Building Features | |
| Tags | adobe, apartamento, apartment, appartement, aufenthalt, autocad, biotecture, casa, chalet, construction, cuts, DETAIL, details, dwelling unit, DWG, elevations, Family, haus, house, Housing, logement, maison, modular, residên, residence, system, unidade de moradia, villa, wohnung, wohnung einheit |
ADVERTISEMENT

