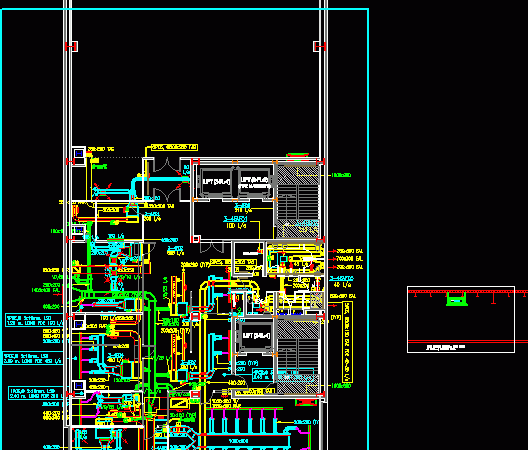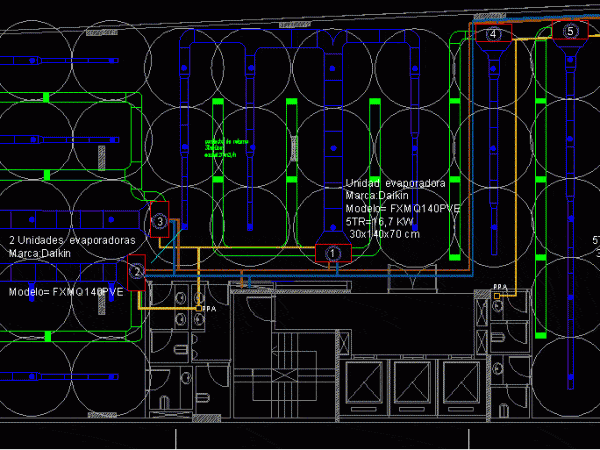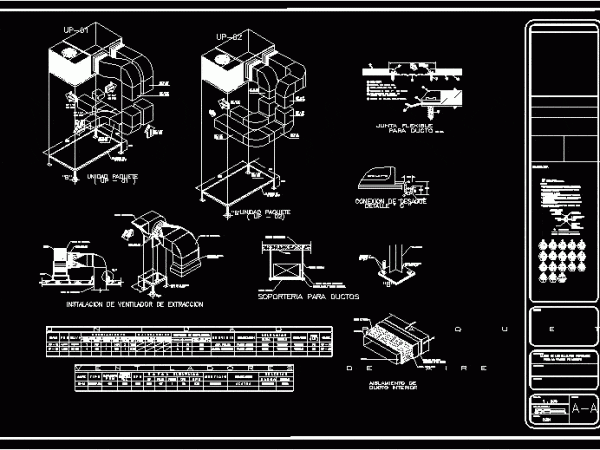
Cool Air – Layout DWG Block for AutoCAD
This is the layout of ac duct of an interior space that demonstrate the cool air outlet position; return air grill position etc. Drawing labels, details, and other text information…

This is the layout of ac duct of an interior space that demonstrate the cool air outlet position; return air grill position etc. Drawing labels, details, and other text information…

Installation conditioning air in 2 plants of building-Secretary of student affairs Drawing labels, details, and other text information extracted from the CAD file: r.i., r.i., r.i., r.i., r.i., r.i., r.i.,…

sYSTEM VRV ( variable refrigerant voumei)SECTION AND PLANT TYPE Drawing labels, details, and other text information extracted from the CAD file (Translated from Spanish): Condensing units brand: daikin model: modules…

INSTALLATION AIR CONDITIONING AND TELEPHON NETWORK IN CLINIC ONCOLOGY Drawing labels, details, and other text information extracted from the CAD file (Translated from Spanish): cleaning room, cleaning room, Women bath,…

AIR CONDITIONING SYSTEM IN PLANT ELEVATION AND ISOMETRIC Drawing labels, details, and other text information extracted from the CAD file (Translated from Galician): Faith angle of, Package unit, Expansion packet,…
