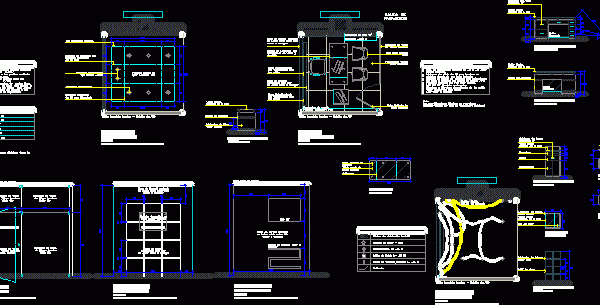
Office DWG Section for AutoCAD
Office interior design in Airport – Plants – Sections – Elevations – Details of interior furnitures – Installations – Complete Drawing labels, details, and other text information extracted from the…

Office interior design in Airport – Plants – Sections – Elevations – Details of interior furnitures – Installations – Complete Drawing labels, details, and other text information extracted from the…

Details – specifications – sizing – Construction cuts Drawing labels, details, and other text information extracted from the CAD file (Translated from Spanish): colorless tempered glass – details of adp,…

A Detail plan of Fuel and Sire Station of an airport Drawing labels, details, and other text information extracted from the CAD file: fuel station, fire station Raw text data…

Airport Project – Plants – Views Drawing labels, details, and other text information extracted from the CAD file (Translated from Spanish): construction areas, control tower, hangar, fire station, Grand total,…

Details in scale i:125 of peatonal bridgeon the vial of airport – Libertadores Av Drawing labels, details, and other text information extracted from the CAD file (Translated from Spanish): ford,…
