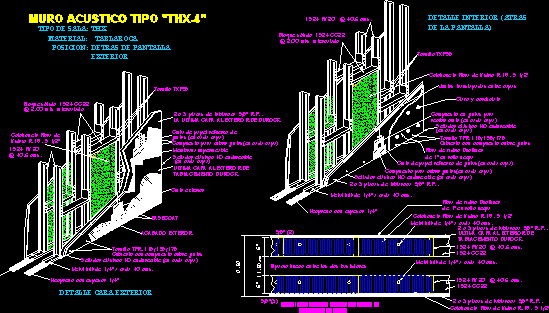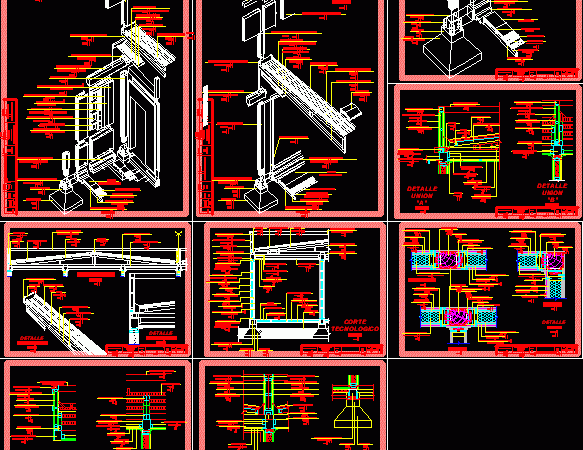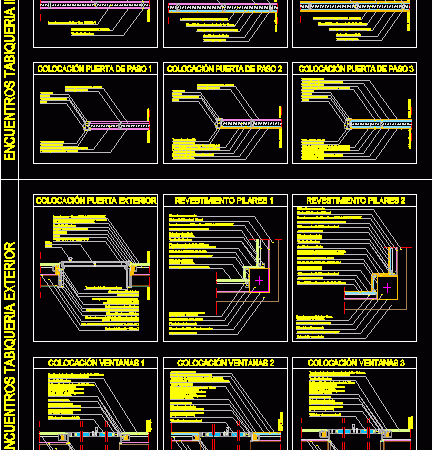
Acoustic Walls Details Walls DWG Detail for AutoCAD
Blocks to conserve the acoustic in a cinema room Drawing labels, details, and other text information extracted from the CAD file (Translated from Spanish): type of room :, lateral and…

Blocks to conserve the acoustic in a cinema room Drawing labels, details, and other text information extracted from the CAD file (Translated from Spanish): type of room :, lateral and…

Partition of plaster – Dry Wall system – Modulations – Installations – Walls – Ceilings Drawing labels, details, and other text information extracted from the CAD file (Translated from Spanish):…

Details alucobond veneer in facades Drawing labels, details, and other text information extracted from the CAD file (Translated from Spanish): corporation, miyasato, design sheets, exterior view, plant, elevation, cuts and…

Wood Details – Ballon Frame – Details – Drawing labels, details, and other text information extracted from the CAD file (Translated from Spanish): hydraulic insulation, flooring, tongue and groove, lath…

Gypsum board Details Drawing labels, details, and other text information extracted from the CAD file (Translated from Spanish): utoportante structure, plate fixing screw, frame, precerch fixing screw, precerch, flashing, plate…
