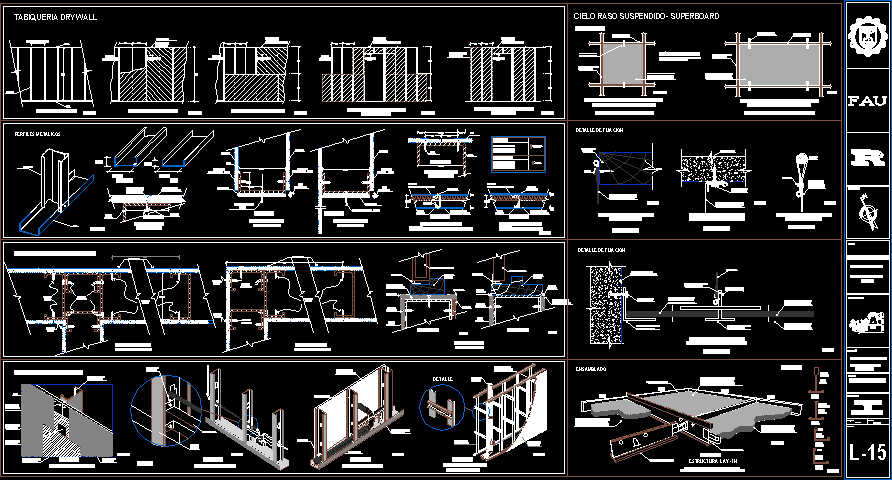
Details Partition Of Plaster DWG Detail for AutoCAD
Partition of plaster – Dry Wall system – Modulations – Installations – Walls – Ceilings
Drawing labels, details, and other text information extracted from the CAD file (Translated from Spanish):
law, year, altum, duc, note: the views pins are essential to avoid buckling and deformation of the sheets. without them there are rises in the corners, segmented secondary structure, key plane:, arqº. alejandro gonzales., roger morals a., details of partition, scale:, date:, description:, student:, arq. .melvi marcelo., chair:, auditorium, glass block – entrance of natural light, main skylight – coverage fiberglass, roof plant, municipality, elevator shaft, civic center, west sector, piura, theme:, north:, fau, indicated, parante, rail, gyplac plate, structural modulation, fixation of plates in horizontal, fixation of plates in vertical, construction of vane for doors horizontal plate, construction of vane for doors vertical plate, metal profiles, suspended ceiling- superboard, floor, finished, screw, superboard, gyplac, pitch coating, profile, fastening detail of partition cut , joint detail with metal profile, meeting detail, corner detail, pop rivet, metal structure, meeting of metal profiles, installations in partitioning, structural modulation of aluminum profiles with fiberglass plate rio-crayon, slab of concrete, smooth nail of positive impulse steel, wood, blade or belt of wood, lace, wall of noble material or armed conctreto column, hanger, main profile, secondary profile, dry wall partition, modulation, detail of fixation, assembly, profiles, fixation of ceiling suspended to wooden beam, fixation of ceiling suspended to beam slab or concrete beam, fixation of suspended ceiling to metal structure, fixation of suspended ceiling to concrete wall or noble material, lay-in structure, bevel, invisible joint inside, paste paste base, joint paper tape, galvanized steel stand, thin layer of joint paste, screw pan or wafer, electrical installations, metal rail, parante metal, sanitary facilities, metal profile, profile metal support, detail, plate gyplac superboard, partition structure, structure metal profiles, double structure wall, upright, to lower upright, wooden frame, types of wooden frame in vain, corner, plywood door, impasto, metal, door or window, hinge, rodono, tapajunta, plate fixation on parantes, the screw should not break the cellulose sheet of the plate, acoustic behavior, to fix the plate on the structure of metal profiles, meeting of two partitions, dry wall, sheet:
Raw text data extracted from CAD file:
| Language | Spanish |
| Drawing Type | Detail |
| Category | Construction Details & Systems |
| Additional Screenshots |
 |
| File Type | dwg |
| Materials | Aluminum, Concrete, Glass, Steel, Wood, Other |
| Measurement Units | Metric |
| Footprint Area | |
| Building Features | Elevator |
| Tags | aluminio, aluminium, aluminum, autocad, ceiling, ceilings, DETAIL, details, dry, DWG, gesso, gips, glas, glass, installations, l'aluminium, le verre, mauer, mur, panels, parede, partition, partition wall, plaster, plâtre, system, vidro, wall, walls |

