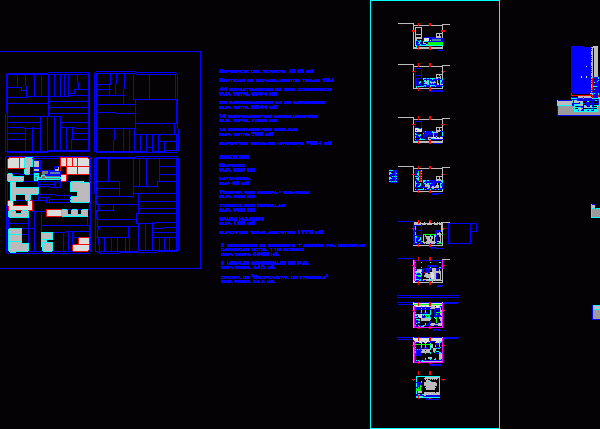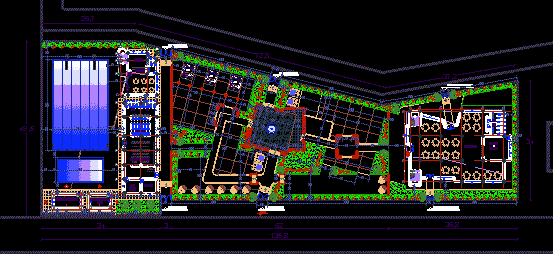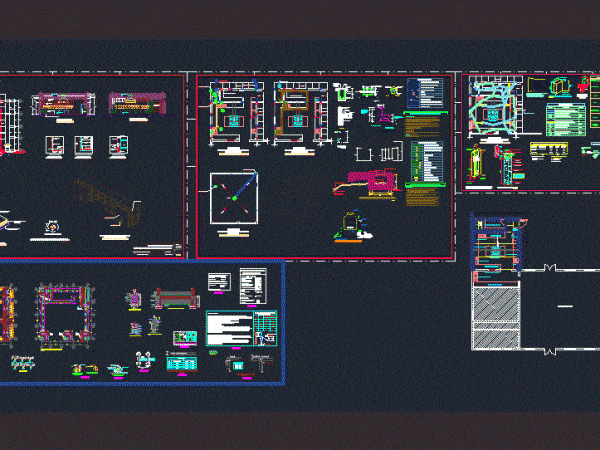
Housing DWG Block for AutoCAD
APARTMENT BUILDING WITH GROUND FLOOR COMMERCIAL SECTOR; GARAGE AND AMENITIES Drawing labels, details, and other text information extracted from the CAD file: article, dimension etc, approved by date, designed by,…

APARTMENT BUILDING WITH GROUND FLOOR COMMERCIAL SECTOR; GARAGE AND AMENITIES Drawing labels, details, and other text information extracted from the CAD file: article, dimension etc, approved by date, designed by,…

Project to landscape that contains an outdoor pool and services – garden – restaurant and other amenities for the family Drawing labels, details, and other text information extracted from the…

Full kitchen with all amenities. Plants – Cortes – Facilities – Construction Details – Structures – Specifications Drawing labels, details, and other text information extracted from the CAD file (Translated…
