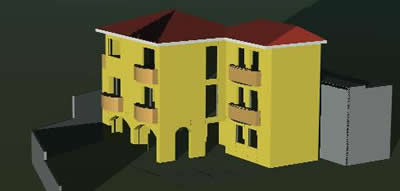
Appartment 3 Levels 3D DWG Model for AutoCAD
Housing it is part of amplification of a residence Drawing labels, details, and other text information extracted from the CAD file (Translated from Spanish): ups, first level, low, expansion joint,…

Housing it is part of amplification of a residence Drawing labels, details, and other text information extracted from the CAD file (Translated from Spanish): ups, first level, low, expansion joint,…
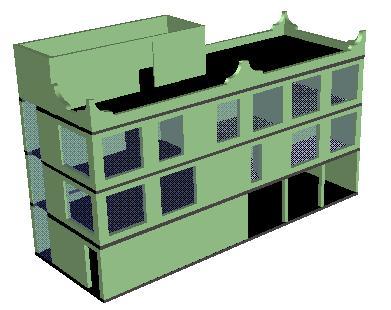
Amplification basic housing with 2 bedrooms and with complete use of the ground Drawing labels, details, and other text information extracted from the CAD file: blue glass, brown brick, concrete…
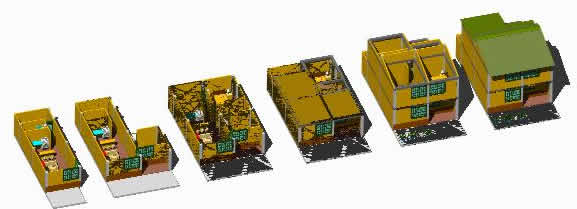
Housing Social interest Progressive in 3D – Stages of housing amplification Raw text data extracted from CAD file: Language English Drawing Type Model Category House Additional Screenshots File Type dwg…
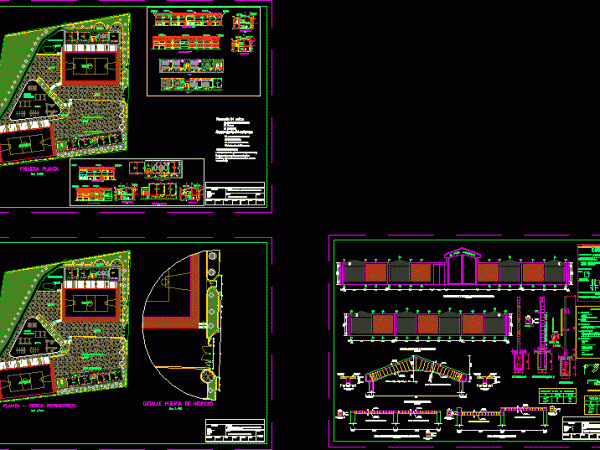
Infra educational structureAND perimetric center Plants – Sections – Details Drawing labels, details, and other text information extracted from the CAD file (Translated from Spanish): place:, dis. and dib., lev….
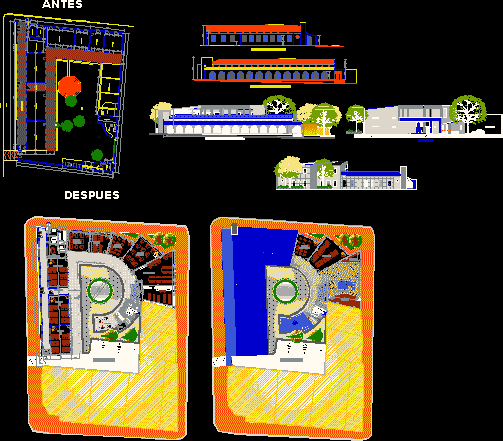
Architectonic plant before and after .Sections and facades after and before amplification and school conservation Drawing labels, details, and other text information extracted from the CAD file (Translated from Spanish):…
