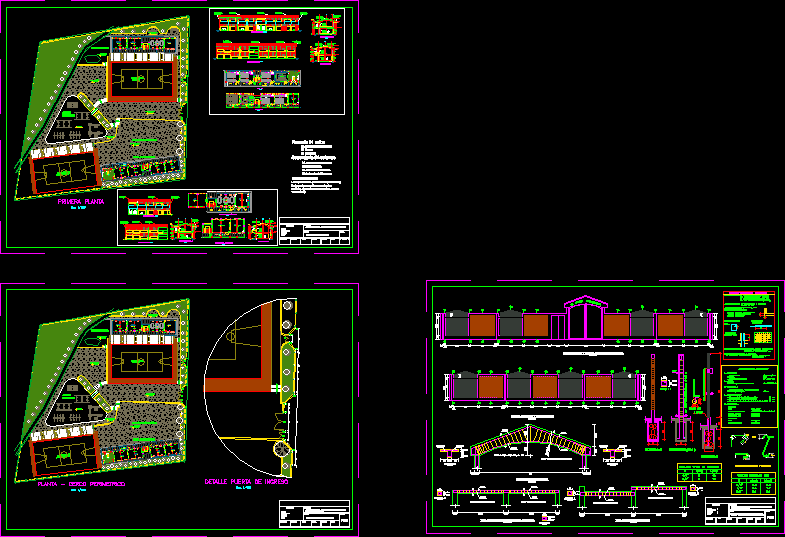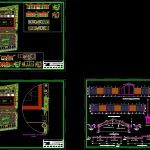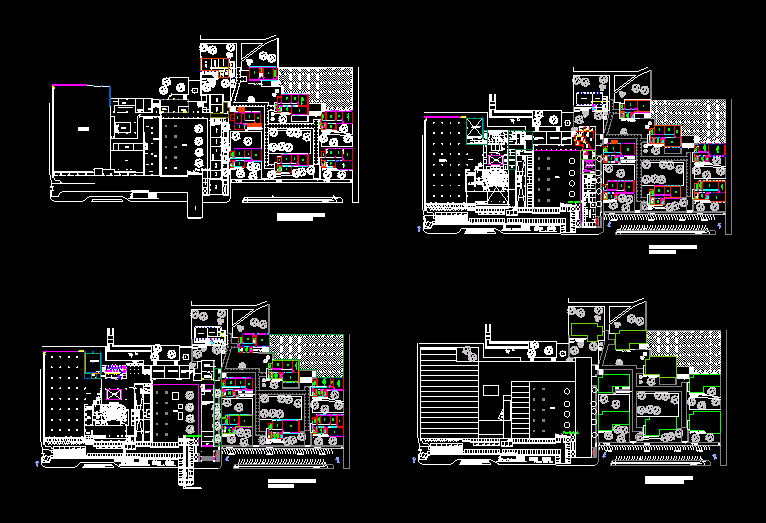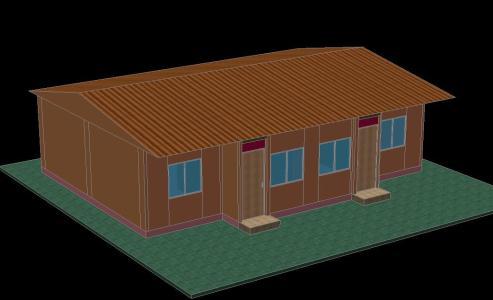Amplification Of School DWG Section for AutoCAD

Infra educational structureAND perimetric center Plants – Sections – Details
Drawing labels, details, and other text information extracted from the CAD file (Translated from Spanish):
place:, dis. and dib., lev. topog., district:, province:, location, department:, region:, expansion of educational infrastructure, location of modules, revision, approval, drawing :, project :, date, scale, sheet, ss.hh m, projection beam, circulation, ss.hh h, acrylic slate, polished cement floor, classroom, existing classroom, dining room, sports slab, multipurpose, training yard, secondary level, primary level, kitchen, games, children, typical beam wall entrance, typical beam rear wall and side, beam entrance door, variable, front wall and main entrance door, ie, central cist, side wall and rear, first floor, gutter for pluvial vent, board, see det., floor polished cement colored, second floor, room, computer, laboratory, room, reading, address, stan books, circulation, area of experiments, area of preparation, attention area, library, collects rainwater gutter, classroom, tarr ajeado, polished concrete base, brick wall, cross section aa, covered with handmade tile, gutter, see detail, lateral elevation, rear elevation, main elevation, existing, second floor – primary classrooms, first floor – primary classrooms, door detail income, plant – perimeter fence, beams and columns in perim fence, horizontal splice, stirrups, technical specifications, joints and bends:, —, vertical splice, type i, _ cement., _ reinforced concrete., concrete specifications , _ maximum thickness of joint, _ concrete for lightweight slab, classrooms, passageway and stairway, corridors and passageways, live loads, overload:, hooks and stirrups detail, typical bending in stirrups, cc cut, aa cut, xx cut, cut mm, pvc tube coating
Raw text data extracted from CAD file:
| Language | Spanish |
| Drawing Type | Section |
| Category | Schools |
| Additional Screenshots |
 |
| File Type | dwg |
| Materials | Concrete, Other |
| Measurement Units | Metric |
| Footprint Area | |
| Building Features | Deck / Patio |
| Tags | amplification, autocad, center, College, details, DWG, educational, library, perimetric, plants, school, section, sections, university |








