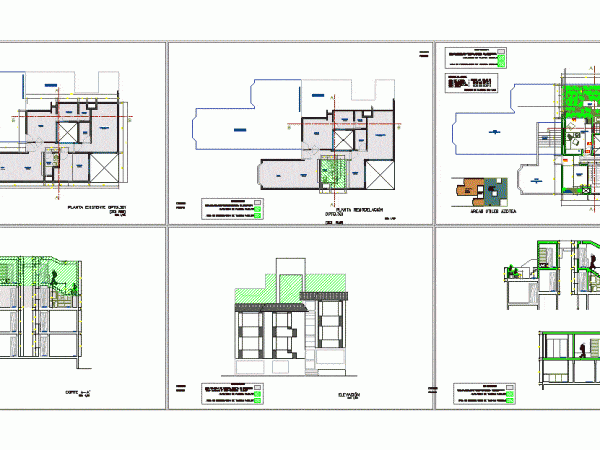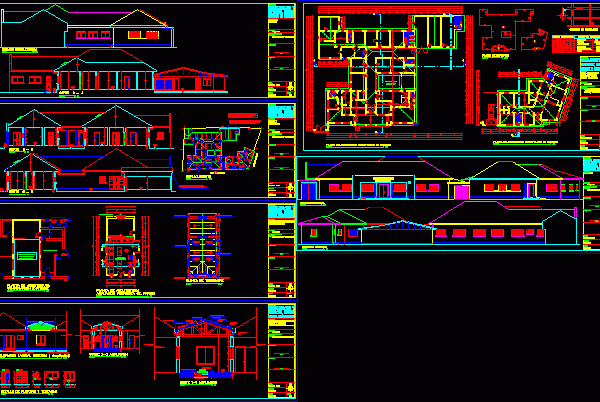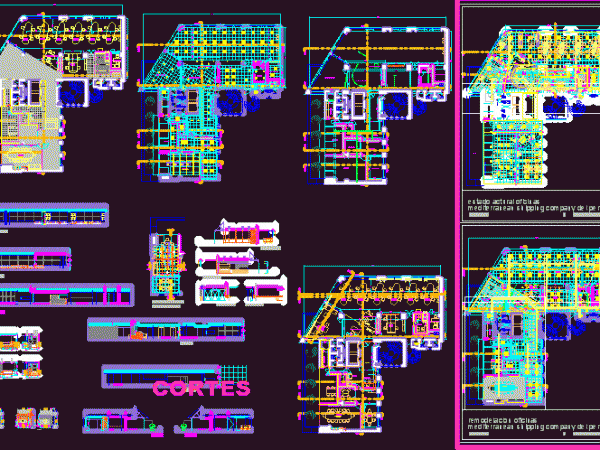
Amplification Minidepartamento DWG Section for AutoCAD
Expansion for extra floor apartment on top floor. Plant sections and elevations. Drawing labels, details, and other text information extracted from the CAD file (Translated from Spanish): municipality, a-a, b-b,…




