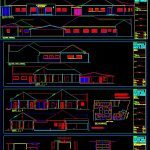
Council City Of Pelotillehue DWG Elevation for AutoCAD
Amplification proposal – Plant – Elevations- Plant of roofs
Drawing labels, details, and other text information extracted from the CAD file (Translated from Spanish):
scales, drawing, nearvapo, indicated, date, lamina, signature, ————-, xxxxx, xxxx, sii role, owner, architect, constructor, xxxxxx, iloca artisan fair, commercial, local , sketch of location, construction detail, location, roofing plant, property data, local architecture type plant, fund plant. and structures, project, content, surface, location, o’higgins, juan e. montero, a. red, ciro boeto, maui, architecture plant municipality of licanten, scale, i. municipality, of licanten, main elevation, left lateral elevation, posterior elevation, architecture plant, court a – a, court b – b, court c – c, expansion, building, regularization and, court bb, court cc, municipal pelotillehue , cut aa, elevations, municipal of licanten, avenue lautaro, commune of, licanten, province of curico, surface plant, proposed expansion of. parties, reception, of. of parts, the expansion of the, office of parts, sector destined for, reposition of partition, proposed window, reposicion of window, at sight, thermal insulator, costaneras, machiembrada table, channel of water rain, cover pisarreño standar, solera de oak, compacted gravel, compacted natural land, landfill, natural terrain, are two, are three, is one, detail of doors and windows extension, right lateral elevation extension, detail of doors and windows, existing construction architecture plant, existing construction, rainwater drop, right side, enlargement, npn, lautaro avenue, municipal building, calculation table, surface box, to regularize, land, free, total built, total area, extension of. parts, calculation tables, architecture plan proposed expansion, plate come., proposes the construction of a dividing fire wall, note: in order to regularize the construction, the architect, in the demarcation, for this section of the construction, note : the surface squares were calculated in, based on the deeds of the terrain, being in, the reality modified the dimensions of this., note: in order to regularize the construction, the architect proposes the construction of a wall, cuts fire in this stretch of construction
Raw text data extracted from CAD file:
| Language | Spanish |
| Drawing Type | Elevation |
| Category | Office |
| Additional Screenshots |
 |
| File Type | dwg |
| Materials | Other |
| Measurement Units | Metric |
| Footprint Area | |
| Building Features | |
| Tags | amplification, autocad, banco, bank, bureau, buro, bürogebäude, business center, centre d'affaires, centro de negócios, city, council, DWG, elevation, elevations, escritório, immeuble de bureaux, la banque, office, office building, plant, prédio de escritórios, proposal, roofs |

