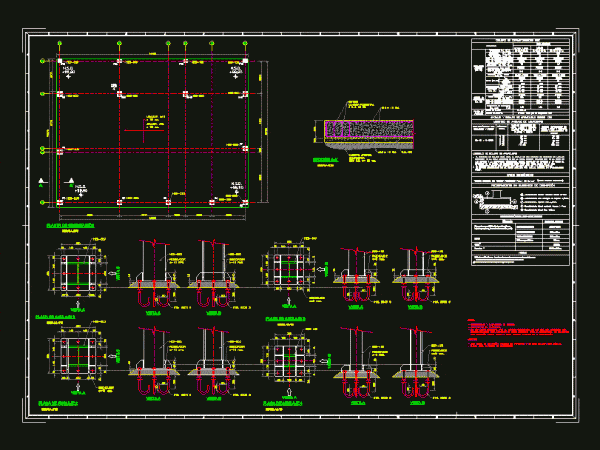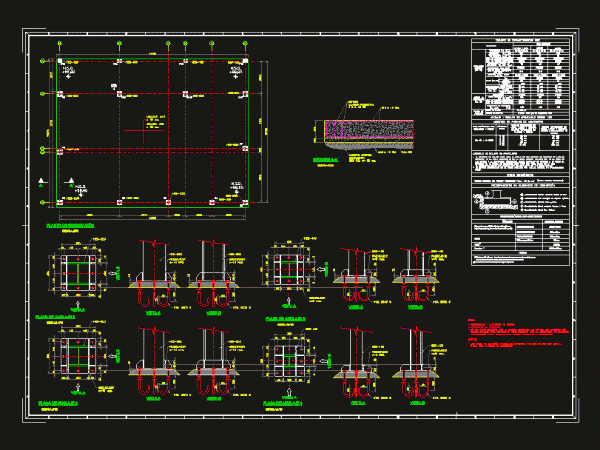
Cover Detail DWG Detail for AutoCAD
The roof structure are; anchors; gutter and storm water pipe Drawing labels, details, and other text information extracted from the CAD file (Translated from Spanish): carbon fiber cover, square metal…

The roof structure are; anchors; gutter and storm water pipe Drawing labels, details, and other text information extracted from the CAD file (Translated from Spanish): carbon fiber cover, square metal…

Details – specifications – sizing – Construction cuts Drawing labels, details, and other text information extracted from the CAD file (Translated from Spanish): geotechnical data, armor overlap length, armed, concrete,…

METAL ANCHORS IN FOUNDATIONS OF VARIOUS TYPES; CONSTRUCTIVE DETAILS Drawing labels, details, and other text information extracted from the CAD file (Translated from Spanish): geotechnical data, armor overlap length, armed,…

DETAILS OF A CEILING POLYCARBONATE – FIXING AND ANCHORS DETAILS; RAILS; CUTS; PERIMETER PROFILE; Drawing labels, details, and other text information extracted from the CAD file (Translated from Spanish): White,…

Structure under tension by solving a jawearth truss – spatial structural fabrics – Contains full calculation of cloth; columns and tensioners; and details of the critical points (meetings, anchors) Drawing…
