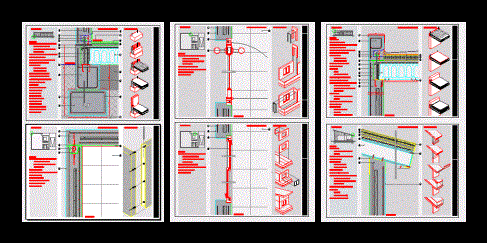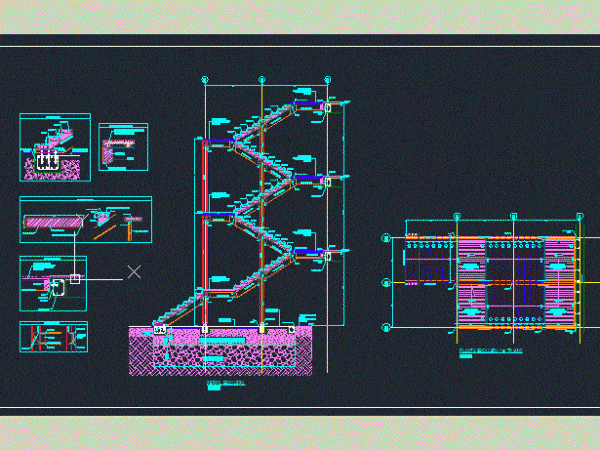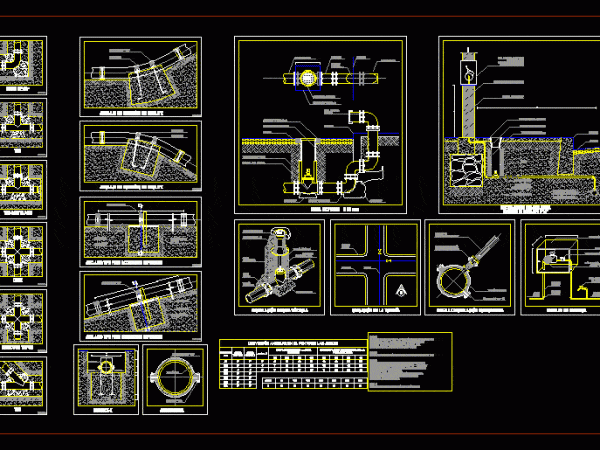
Anchoring In Concrete DWG Detail for AutoCAD
Details anchor hormion prefabricated parts. Union Resolucon wall – wall; wall – indoor; wall – window; wall – door; Wall – foundation. Drawing labels, details, and other text information extracted…

Details anchor hormion prefabricated parts. Union Resolucon wall – wall; wall – indoor; wall – window; wall – door; Wall – foundation. Drawing labels, details, and other text information extracted…

Metal staircase based IPRs; includes details of anchorages to structure through angles ; plates and screws. Railing Design screeds based . Drawing labels, details, and other text information extracted from…

Metal railing with details of anchors; sheets; thicknesses and profiles. Drawing labels, details, and other text information extracted from the CAD file (Translated from Spanish): Intermediate bars diameter mm, Handrail…

Metallic structure; coneciones details; stairs Drawing labels, details, and other text information extracted from the CAD file (Translated from Spanish): Gualdera, He passed, He passed, Turnaround, Solid slab, detail, Frame…

These details can be used for plates which contain anchors or accessories for potable water. Drawing labels, details, and other text information extracted from the CAD file (Translated from Spanish):…
