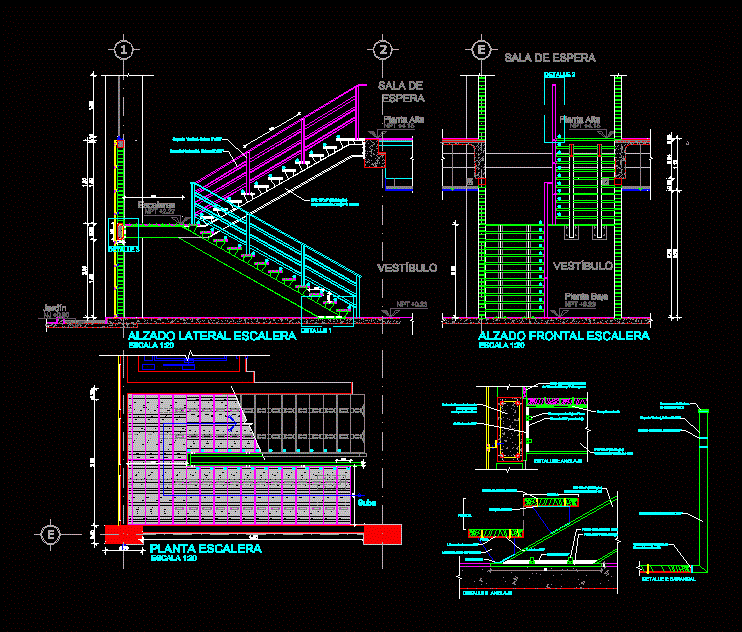
Steel Staircase With Metal Staircase Details DWG Detail for AutoCAD
Metal staircase based IPRs; includes details of anchorages to structure through angles ; plates and screws. Railing Design screeds based .
Drawing labels, details, and other text information extracted from the CAD file (Translated from Spanish):
goes up, waiting room, Npt, lobby, low level, top floor, Npt, stairs, waiting room, Npt, lobby, top floor, garden, sill, Ipr carrying capacity: ton, Staircase plant, scale, Round head screw, Steel sheet, Iron laminate, Round cap, paw print, camber, Anchor detail, Ipr carrying capacity: ton, welding, Staircase side elevation, scale, Stair lift, scale, Wooden railing of tzalam, sill, Soleplate base, For rail bracket with step, Of anchorage, For firm anchorage, Rail detail, anchorage, detail, High-thickness wooden zoclo, Ipr carrying capacity: ton, Round cap, Of anchorage, For firm anchorage, Reinforced concrete for stair anchorage, goes up, waiting room, Npt, lobby, low level, top floor, Npt, stairs, waiting room, Npt, lobby, top floor, garden, sill, Ipr carrying capacity: ton
Raw text data extracted from CAD file:
| Language | Spanish |
| Drawing Type | Detail |
| Category | Stairways |
| Additional Screenshots |
 |
| File Type | dwg |
| Materials | Concrete, Steel, Wood |
| Measurement Units | |
| Footprint Area | |
| Building Features | Car Parking Lot, Garden / Park |
| Tags | anchorages, anchors, angles, autocad, based, degrau, DETAIL, details, DWG, échelle, escada, escalier, étape, includes, ipr, ladder, leiter, metal, plates, railing, staircase, stairway, steel, step, structure, stufen, treppe, treppen |

