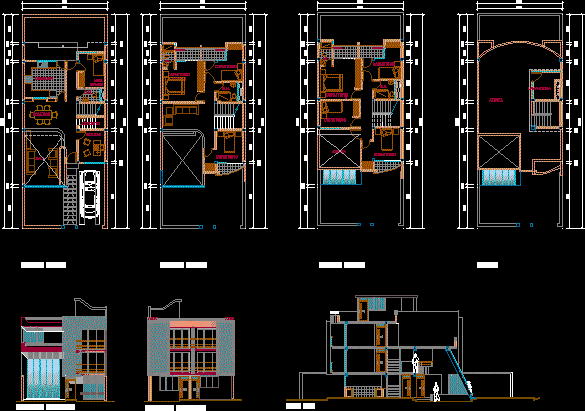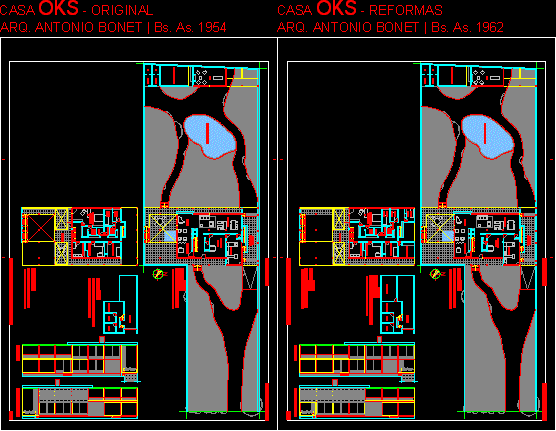
House San Antonio Square 2008 DWG Section for AutoCAD
House in Moquegua San Antonio .- Plants – Sections – Elevations Drawing labels, details, and other text information extracted from the CAD file (Translated from Spanish): see plant, variable, nnt,…




