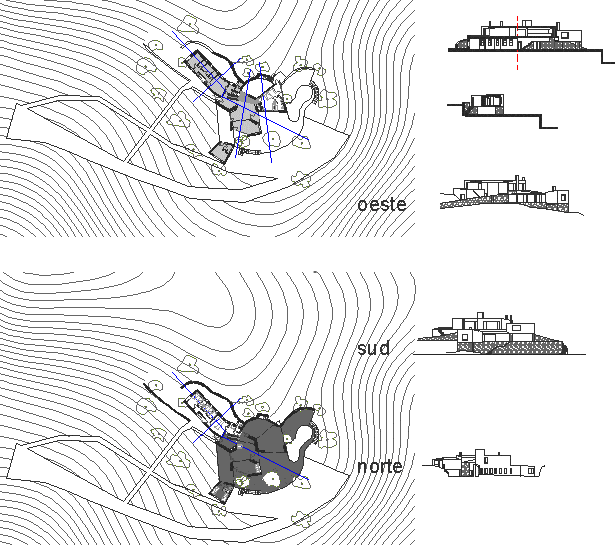ADVERTISEMENT

ADVERTISEMENT
Casa Ugalde House, Cerca Barcelona, By Coderch And Valls, 1952 DWG Plan for AutoCAD
Plans, sections and elevations of the Casa Ugalde House designed by José Antonio Coderch in collaboration with Manuel Valls in Caldetes, near Barcelona, on a forested lot overlooking the sea. The great importance of the contour, vegetation and views are essential to understanding this housing form which resembles, we might say, as a bird.
Drawing labels, details, and other text information extracted from the CAD file (Translated from Portuguese):
south north west
Raw text data extracted from CAD file:
| Language | Portuguese |
| Drawing Type | Plan |
| Category | Famous Engineering Projects |
| Additional Screenshots |
 |
| File Type | dwg |
| Materials | Other |
| Measurement Units | Metric |
| Footprint Area | |
| Building Features | |
| Tags | antonio, autocad, barcelona, berühmte werke, casa, cerca, designed, DWG, elevations, famous projects, famous works, house, Housing, jos, obras famosas, ouvres célèbres, plan, plans, sections |
ADVERTISEMENT

