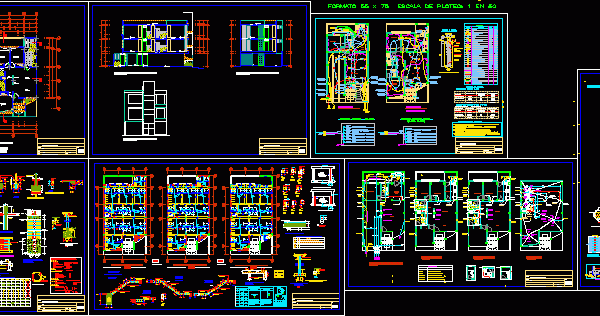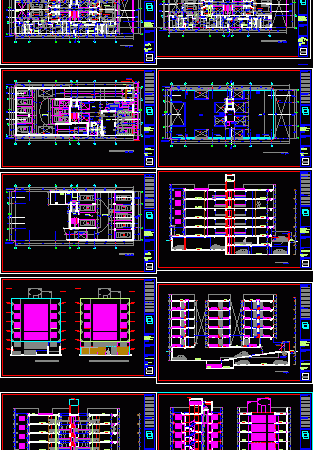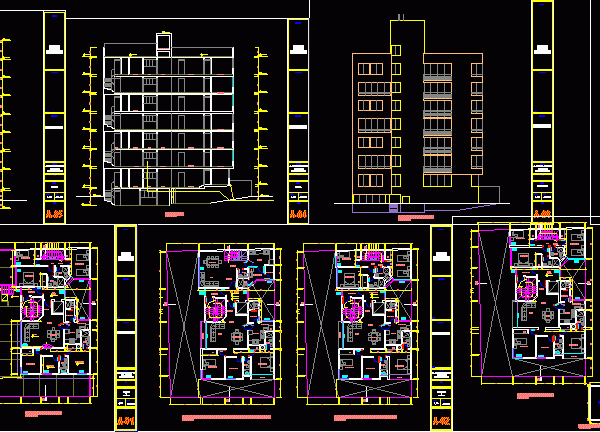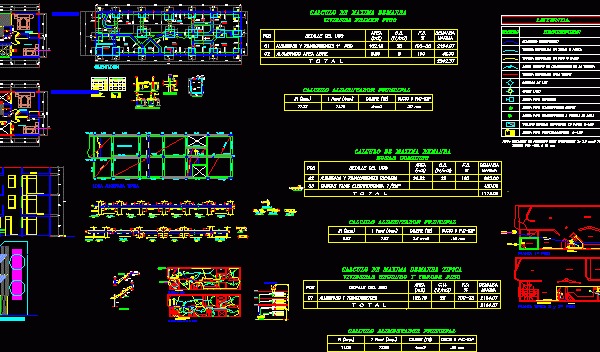
Apartaments – 3 Floors DWG Section for AutoCAD
Apartaments – 3 Floors – plants – Sections – Facades Drawing labels, details, and other text information extracted from the CAD file (Translated from Spanish): npt, made by coconut, arq.,…

Apartaments – 3 Floors – plants – Sections – Facades Drawing labels, details, and other text information extracted from the CAD file (Translated from Spanish): npt, made by coconut, arq.,…

Five floors building – 20 apartaments Drawing labels, details, and other text information extracted from the CAD file (Translated from Spanish): level roof, scale :, blade :, plant, roof, plane…

Architecture – Plants – Sections -Sanitary installations Drawing labels, details, and other text information extracted from the CAD file (Translated from Spanish): sebastian s.a.c., npt-, sliding door of iron, urb….

Condo project – 3 floors – details Drawing labels, details, and other text information extracted from the CAD file (Translated from Spanish): main elevation, court b – b, court a-a,…

Project building 11 levels – Structural planes – Foundation – SEctions – Facades – Installations Drawing labels, details, and other text information extracted from the CAD file (Translated from Spanish):…
