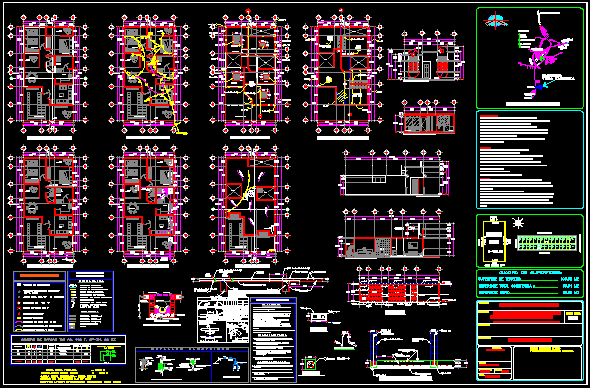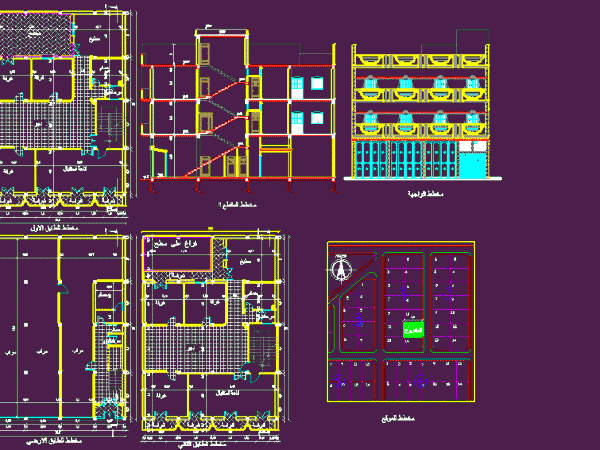
Single & Double Sink Kitchen Plumbing Fixture Top View Plan 2D DWG Block For AutoCAD
A top view (plan) of a sink. The block could be used in plan drawings of houses and apartments, and used in detailing (blow up) drawings for kitchens. The drawing…

A top view (plan) of a sink. The block could be used in plan drawings of houses and apartments, and used in detailing (blow up) drawings for kitchens. The drawing…

A small one bedroom apartment with one bedroom and separate living room with built area ca. 34 m2 Language Spanish Drawing Type Plan Category House Additional Screenshots File Type dwg…

Single storey house with 2 bedrooms, kitchen, bathroom, living and dining room, patio service, garage, and small garden. Drawings include: Architectural plans, elevations, and sections, in addition to electrical, structural…

2 storeys duplex for 2 families, designed with 3 bedrooms for each unit in addition to reception, kitchen, toilet, bathroom, and balconies. The building has a shared garage in the…

2 storeys twin house/duplex. Each unit consist of 2 en-suite bedrooms, kitchen, living and dining room. The design feature a separate garage for each unit, and using fire place/chimney. The drawings consist…
