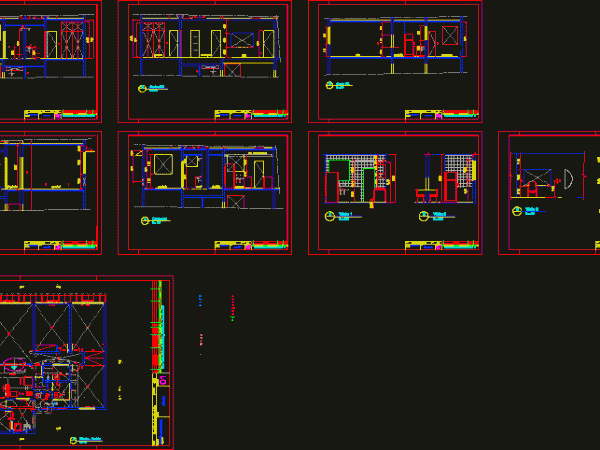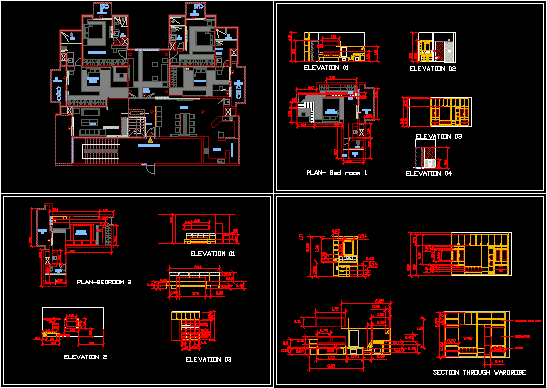
Family House Project In Jalisco DWG Full Project for AutoCAD
Ground and first floor – sections – elevations and details Language English Drawing Type Full Project Category House Additional Screenshots File Type dwg Materials Measurement Units Footprint Area Building Features…





