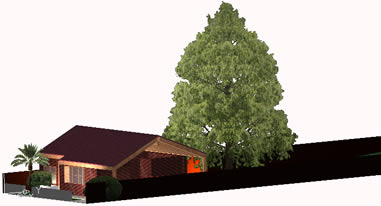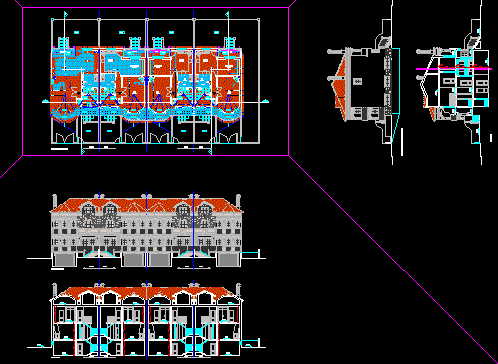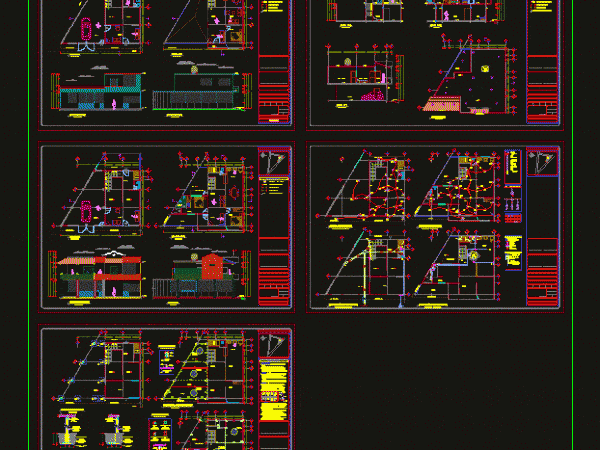
Family House 3D DWG Model For AutoCAD
An architectural 3D model for a 2 storey family house with pitched, flat roof and a chimney, patio, terrace, balcony with guard rails and walls featuring stairs, garden, door and windows. Language…

An architectural 3D model for a 2 storey family house with pitched, flat roof and a chimney, patio, terrace, balcony with guard rails and walls featuring stairs, garden, door and windows. Language…

A 3D model for a 1 storey house with pitched roof featuring stairs, garden, patio, a large tree, fence, doors and windows. Language English Drawing Type Model Category House Additional Screenshots…

Planos de planta ,del sótano ,del suelo de la terraza. Contiene detalles de las medidas, junto con los muebles. Realizado en Nueva Delhi. Drawing labels, details, and other text information…

subdivisions of Architecture Project Twin Houses. Drawing labels, details, and other text information extracted from the CAD file (Translated from Portuguese): design study, process nº, project of, architecture, scale :,…

DWG Plan of house extension (proposed cuts and architectural facade electrical installations and health) Language English Drawing Type Plan Category House Additional Screenshots File Type dwg Materials Concrete, Masonry Measurement…

