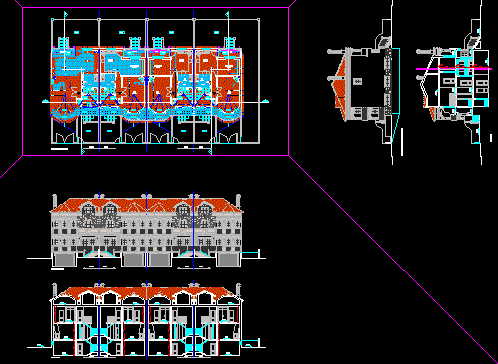
Twin Houses DWG Full Project for AutoCAD
subdivisions of Architecture Project Twin Houses.
Drawing labels, details, and other text information extracted from the CAD file (Translated from Portuguese):
design study, process nº, project of, architecture, scale :, cuts ab, cd and, date :, jorge manuel viola da costa, applicant :, construction of a warehouse, atouguia da baleia – peniche, of aluminum loft, dwelling :, captions:, detached house, swimming pool – caldas da rainha, josé agostinho santos silva, exterior finishes coverage :, environment, roofing, slab, red tile type lusa, walls, kitchen, white textured paint, pavement , dining area, tiles, mosaics, is, living room, tiled floor, slats of wood, bedroom, cuts, basement floor plan, garage, storage room, cement, right and left side elevations, lined with dry stone, lined with dry stone aluminum, white lacquered stone, plaster painted in yellow textured paint, stonework, material, parts and sections, exterior finishes: white painted textured plaster, aluminum, pergolas, punch, pillars and steps, roof, to the Main ado, balcony, rear elevational, cut-b, c-d section, cut E-F, the leading and trailing elevations
Raw text data extracted from CAD file:
| Language | Portuguese |
| Drawing Type | Full Project |
| Category | House |
| Additional Screenshots |
 |
| File Type | dwg |
| Materials | Aluminum, Wood, Other |
| Measurement Units | Metric |
| Footprint Area | |
| Building Features | Pool, Garage |
| Tags | apartamento, apartment, appartement, architecture, aufenthalt, autocad, casa, chalet, dwelling unit, DWG, full, haus, house, HOUSES, logement, maison, Project, residên, residence, subdivisions, unidade de moradia, villa, wohnung, wohnung einheit |
